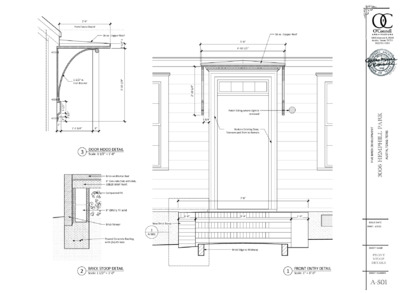A.7- 3006 Hemphill - Plans — original pdf
Backup

2'-0" from Fascia Board 16 oz. Copper Roof ± " 4 / 1 2 " 4 / 1 0 1 - ' 2 1-1/2" w. Iron Bracket " 2 / 1 5 " 2 " 2 / 1 1 2" 1'-2 3/4" 3" 3 DOOR HOOD DETAIL Scale: 1 1/2" = 1'-0" 16 oz. Copper Roof 5'-0" 4'-10 1/2" 3908 Avenue B, #309 Austin, Texas 78751 512|751-1374 " 4 / 1 0 1 - ' 2 3 3/4" Patch Siding where Light is removed Restore Existing Door, Transom and Trim to Remain Brick on Mortar Bed 4" Concrete Slab with 6x6, 10&10 WWF Reinf. Compacted Fill 8" CMU's, fill solid Brick Veneer New Brick Stoop 2 A-501 Poured Concrete Footing, with (2x)-#5 bars 1'-0" 1'-0" 7'-8" 5'-8" Brick Edge to Walkway 2 BRICK STOOP DETAIL Scale: 1 1/2" = 1'-0" 1 FRONT ENTRY DETAIL Scale: 1" = 1'-0" T N E M P O L E V E D S D R B E V I F I K R A L P L I H P M E H 6 0 0 3 K R A P L L I H P M E H 6 0 0 3 5 0 7 8 7 S A X E T , N I T S U A ISSUE DATE PRINT: 4/5/22 SHEET NAME FRONT STOOP DETAILS SHEET NUMBER A-501 F I V E B I R D S D E V E L O P M E N T A U S T I N , T E X A S 7 8 7 0 5