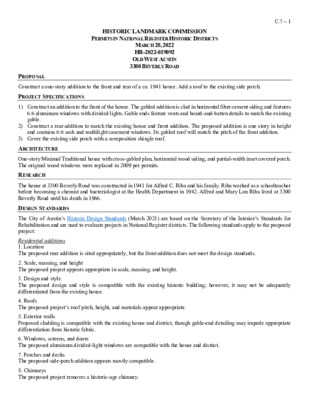C.7.0 - 3300 Beverly Rd — original pdf
Backup

HISTORIC LANDMARK COMMISSION PERMITS IN NATIONAL REGISTER HISTORIC DISTRICTS MARCH 28, 2022 HR-2022-019092 OLD WEST AUSTIN 3300 BEVERLY ROAD C.7 – 1 ARCHITECTURE RESEARCH DESIGN STANDARDS PROPOSAL PROJECT SPECIFICATIONS Construct a one-story addition to the front and rear of a ca. 1941 house. Add a roof to the existing side porch. 1) Construct an addition to the front of the house. The gabled addition is clad in horizontal fiber cement siding and features 6:6 aluminum windows with divided lights. Gable ends feature vents and board-and-batten details to match the existing gable. 2) Construct a rear addition to match the existing house and front addition. The proposed addition is one story in height and contains 6:6 sash and multilight casement windows. Its gabled roof will match the pitch of the front addition. 3) Cover the existing side porch with a composition shingle roof. One-story Minimal Traditional house with cross-gabled plan, horizontal wood siding, and partial-width inset covered porch. The original wood windows were replaced in 2009 per permits. The house at 3300 Beverly Road was constructed in 1941 for Alfred C. Riba and his family. Riba worked as a schoolteacher before becoming a chemist and bacteriologist at the Health Department in 1942. Alfred and Mary Lou Riba lived at 3300 Beverly Road until his death in 1966. The City of Austin’s Historic Design Standards (March 2021) are based on the Secretary of the Interior’s Standards for Rehabilitation and are used to evaluate projects in National Register districts. The following standards apply to the proposed project: Residential additions 1. Location The proposed rear addition is sited appropriately, but the front addition does not meet the design standards. 2. Scale, massing, and height The proposed project appears appropriate in scale, massing, and height. 3. Design and style The proposed design and style is compatible with the existing historic building; however, it may not be adequately differentiated from the existing house. 4. Roofs The proposed project’s roof pitch, height, and materials appear appropriate. 5. Exterior walls Proposed cladding is compatible with the existing house and district, though gable-end detailing may impede appropriate differentiation from historic fabric. 6. Windows, screens, and doors The proposed aluminum divided-light windows are compatible with the house and district. 7. Porches and decks The proposed side-porch addition appears mostly compatible. 8. Chimneys The proposed project removes a historic-age chimney. C.7 – 2 Summary The project meets some applicable standards. PROPERTY EVALUATION The property contributes to the Old West Austin National Register district. Designation Criteria—Historic Landmark 1) The building is more than 50 years old. 2) The building appears to retain moderate integrity. 3) Properties must meet two criteria for landmark designation (LDC §25-2-352). Staff has evaluated the property and determined that it does not meet two criteria: a. Architecture. The building does not appear to convey architectural significance. b. Historical association. The property does not appear to have significant historical associations. c. Archaeology. The property was not evaluated for its potential to yield significant data concerning the human history or prehistory of the region. d. Community value. The property does not possess a unique location, physical characteristic, or significant feature that contributes to the character, image, or cultural identity of the city, the neighborhood, or a particular demographic group. e. Landscape feature. The property is not a significant natural or designed landscape with artistic, aesthetic, cultural, or historical value to the city. STAFF RECOMMENDATION Comment on and release the plans. LOCATION MAP C.7 – 3 PROPERTY INFORMATION Photos C.7 – 4 Google Street View, 2019 C.7 – 5 Applicant, 2022 Occupancy History City Directory Research, March 2022 Alfred C. Mary L. Riba, owners Bacteriologist, State Health Department Alfred C. Mary L. Riba, owners Supervisor, State Health Department Alfred C. Mary L. Riba, owners Associate bacteriologist, State Health Department Alfred C. Mary L. Riba, owners Bacteriologist, State Health Department Alfred C. Mary L. Riba, owners Chemist Alfred C. Mary L. Riba, owners Student at the University of Texas Alfred C. Mary L. Riba, owners Lab tech 1941 Address not listed 1959 1957 1955 1952 1949 1947 1944 Permits C.7 – 6 Sewer service permit, 1941 Historical information Water service permit, 1941 "DEATHS and FUNERALS." The Austin Statesman (1921-1973), Feb 24, 1966. https://atxlibrary.idm.oclc.org/login?url=https://www.proquest.com/historical-newspapers/deaths-funerals/docview/1521625928/se- 2?accountid=7451.