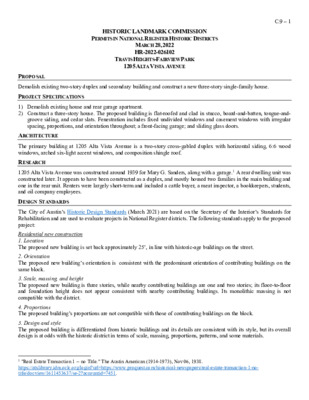C.9.0 - 1205 Alta Vista Ave — original pdf
Backup

HISTORIC LANDMARK COMMISSION PERMITS IN NATIONAL REGISTER HISTORIC DISTRICTS MARCH 28, 2022 HR-2022-026102 TRAVIS HEIGHTS-FAIRVIEW PARK 1205 ALTA VISTA AVENUE C.9 – 1 Demolish existing two-story duplex and secondary building and construct a new three-story single-family house. PROPOSAL PROJECT SPECIFICATIONS ARCHITECTURE RESEARCH DESIGN STANDARDS 1) Demolish existing house and rear garage apartment. 2) Construct a three-story house. The proposed building is flat-roofed and clad in stucco, board-and-batten, tongue-and- groove siding, and cedar slats. Fenestration includes fixed undivided windows and casement windows with irregular spacing, proportions, and orientation throughout; a front-facing garage; and sliding glass doors. The primary building at 1205 Alta Vista Avenue is a two-story cross-gabled duplex with horizontal siding, 6:6 wood windows, arched six-light accent windows, and composition shingle roof. 1205 Alta Vista Avenue was constructed around 1939 for Mary G. Sanders, along with a garage.1 A rear dwelling unit was constructed later. It appears to have been constructed as a duplex, and mostly housed two families in the main building and one in the rear unit. Renters were largely short-term and included a cattle buyer, a meat inspector, a bookkeepers, students, and oil company employees. The City of Austin’s Historic Design Standards (March 2021) are based on the Secretary of the Interior’s Standards for Rehabilitation and are used to evaluate projects in National Register districts. The following standards apply to the proposed project: Residential new construction 1. Location The proposed new building is set back approximately 25’, in line with historic-age buildings on the street. 2. Orientation The proposed new building’s orientation is consistent with the predominant orientation of contributing buildings on the same block. 3. Scale, massing, and height The proposed new building is three stories, while nearby contributing buildings are one and two stories; its floor-to-floor and foundation height does not appear consistent with nearby contributing buildings. Its monolithic massing is not compatible with the district. 4. Proportions The proposed building’s proportions are not compatible with those of contributing buildings on the block. 5. Design and style The proposed building is differentiated from historic buildings and its details are consistent with its style, but its overall design is at odds with the historic district in terms of scale, massing, proportions, patterns, and some materials. 1 "Real Estate Transaction 1 -- no Title." The Austin American (1914-1973), Nov 06, 1938. https://atxlibrary.idm.oclc.org/login?url=https://www.proquest.com/historical-newspapers/real-estate-transaction-1-no- title/docview/1611453637/se-2?accountid=7451. 6. Roofs The proposed flat roof does not reflect the character of the roofs on contributing buildings in the district. 7. Exterior walls While some exterior wall materials are appropriate, the number and application of all proposed materials are not compatible with the district’s simple cladding styles. 8. Windows and doors The proposed building’s street-facing elevation does not have similar window and door patterns as nearby contributing buildings, and fenestration size, configuration, and profile are not consistent with the district. 11. Attached garages and carports The proposed garage orientation is not consistent with the predominant garage location and orientation found in the district. C.9 – 2 Summary The project does not meet most applicable standards. PROPERTY EVALUATION The property contributes to the Travis Heights-Fairview Park National Register district. Designation Criteria—Historic Landmark 1) The building is more than 50 years old. 2) The building appears to retain moderate integrity. 3) Properties must meet two criteria for landmark designation (LDC §25-2-352). Staff has evaluated the property and determined that it does not meet two criteria: a. Architecture. The building does not appear to convey architectural significance. b. Historical association. The property does not appear to have significant historical associations. c. Archaeology. The property was not evaluated for its potential to yield significant data concerning the human history or prehistory of the region. d. Community value. The property does not possess a unique location, physical characteristic, or significant feature that contributes to the character, image, or cultural identity of the city, the neighborhood, or a particular demographic group. e. Landscape feature. The property is not a significant natural or designed landscape with artistic, aesthetic, cultural, or historical value to the city. STAFF RECOMMENDATION Approve the demolition application upon completion of a City of Austin Documentation Package. Comment on and release new construction plans. LOCATION MAP C.9 – 3 PROPERTY INFORMATION Photos C.9 – 4 Google Street View, 2022 C.9 – 5 Occupancy History City Directory Research, February 2022 Applicant, 2022 1959 1957 1955 William Falwell, renter Lurella Henderson, renter Rear: Charles R. and Janis P. McCain, owners Photographer, United Press International News Porter A. Leavell, renter Pipe liner, Shell Pipe Corp. Nellie C. Leavell, renter (widow of A.D.) Rear: Santo L. and Erna Garza, renters Porter A. Leavell, renter Maintenance man, Shell Pipe Corp. Nellie C. Leavell, renter (widow of A.D.) Rear: Santo L. and Erna Garza, renters Student 1952 Patsy Beheler, renter Stenographer Nancy C. Landers, renter Stenographer, State Department of Public Welfare A. Howard I. and Alice Jordan, owners B. Donald A. and Dorothy Tullos, renters Rear: Charles and Mary M. Parten, renters Assistant manager, Home Mix Feed Wyatt O. and Carrie B. Stone, renters Cattle buyer Rear: Charles D. and Helen Jordan Student Howard H. and Audry Knowles, renters Accountant, Texas Public Service Co. Wyatt O. and Carrie B. Stone, renters Meat inspector, Austin-Travis County Health Unit Wyatt O. and Carrie Stone, renters Inspector, Austin Municipal Abattoir John R. and L. Sue Adkerson, renters Bookkeeper, Texas Public Service Co. Office secretary, Royal Liverpool Groups 1949 1947 1944 1941 Permits Water service permit, 1946 Sewer service permit, 1946 C.9 – 6 Historical information C.9 – 7 Victims Reported "Gun https://atxlibrary.idm.oclc.org/login?url=https://www.proquest.com/historical-newspapers/gun-victims-reported-as-fair- today/docview/1563588862/se-2?accountid=7451 and "4 MURDER TRIALS DUE FRIDAY." The Austin Statesman (1921-1973), Sep 21, https://atxlibrary.idm.oclc.org/login?url=https://www.proquest.com/historical-newspapers/4-murder-trials-due- friday/docview/1563524767/se-2?accountid=7451. (1921-1973), Statesman Today." Austin 1950. 'Fair' The Jun 19, 1950. as