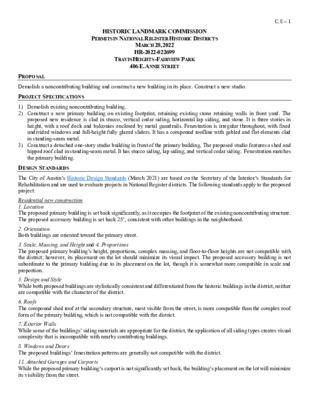C.8.0 - 406 E Annie St — original pdf
Backup

HISTORIC LANDMARK COMMISSION PERMITS IN NATIONAL REGISTER HISTORIC DISTRICTS MARCH 28, 2022 HR-2022-022699 TRAVIS HEIGHTS -FAIRVIEW PARK 406 E. ANNIE STREET C.8 – 1 PROPOSAL PROJECT SPECIFICATIONS Demolish a noncontributing building and construct a new building in its place. Construct a new studio. 1) Demolish existing noncontributing building. 2) Construct a new primary building on existing footprint, retaining existing stone retaining walls in front yard. The proposed new residence is clad in stucco, vertical cedar siding, horizontal lap siding, and stone. It is three stories in height, with a roof deck and balconies enclosed by metal guardrails. Fenestration is irregular throughout, with fixed undivided windows and full-height fully glazed sliders. It has a compound roofline with gabled and flat elements clad in standing-seam metal. 3) Construct a detached one-story studio building in front of the primary building. The proposed studio features a shed and hipped roof clad in standing-seam metal. It has stucco siding, lap siding, and vertical cedar siding. Fenestration matches the primary building. DESIGN STANDARDS The City of Austin’s Historic Design Standards (March 2021) are based on the Secretary of the Interior’s Standards for Rehabilitation and are used to evaluate projects in National Register districts. The following standards apply to the proposed project: Residential new construction 1. Location The proposed primary building is set back significantly, as it occupies the footprint of the existing noncontributing structure. The proposed accessory building is set back 25’, consistent with other buildings in the neighborhood. 2. Orientation Both buildings are oriented toward the primary street. 3. Scale, Massing, and Height and 4. Proportions The proposed primary building’s height, proportions, complex massing, and floor-to-floor heights are not compatible with the district; however, its placement on the lot should minimize its visual impact. The proposed accessory building is not subordinate to the primary building due to its placement on the lot, though it is somewhat more compatible in scale and proportion. 5. Design and Style While both proposed buildings are stylistically consistent and differentiated from the historic buildings in the district, neither are compatible with the character of the district. 6. Roofs The compound shed roof at the secondary structure, most visible from the street, is more compatible than the complex roof form of the primary building, which is not compatible with the district. 7. Exterior Walls While some of the buildings’ siding materials are appropriate for the district, the application of all siding types creates visual complexity that is incompatible with nearby contributing buildings. 8. Windows and Doors The proposed buildings’ fenestration patterns are generally not compatible with the district. 11. Attached Garages and Carports While the proposed primary building’s carport is not significantly set back, the building’s placement on the lot will minimize its visibility from the street. Summary The project does not meet most of the applicable standards. PROPERTY EVALUATION The existing property does not contribute to the Travis Heights-Fairview Park National Register district. STAFF RECOMMENDATION Comment on and release new construction plans. C.8 – 2 LOCATION MAP C.8 – 3 C.8 – 4 Applicant, 2022