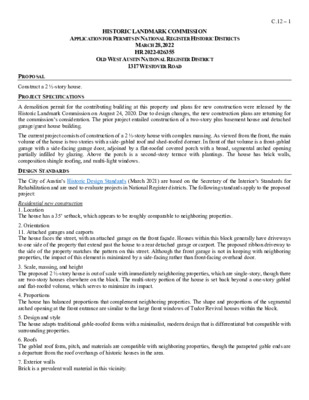C.12.0 - 1317 Westover Rd — original pdf
Backup

HISTORIC LANDMARK COMMISSION APPLICATION FOR PERMITS IN NATIONAL REGISTER HISTORIC DISTRICTS MARCH 28, 2022 HR 2022-026355 OLD WEST AUSTIN NATIONAL REGISTER DISTRICT 1317 WESTOVER ROAD C.12 – 1 PROPOSAL Construct a 2 ½-story house. PROJECT SPECIFICATIONS A demolition permit for the contributing building at this property and plans for new construction were released by the Historic Landmark Commission on August 24, 2020. Due to design changes, the new construction plans are returning for the commission’s consideration. The prior project entailed construction of a two-story plus basement house and detached garage/guest house building. The current project consists of construction of a 2 ½-story house with complex massing. As viewed from the front, the main volume of the house is two stories with a side-gabled roof and shed-roofed dormer. In front of that volume is a front-gabled garage with a side-facing garage door, adjoined by a flat-roofed covered porch with a broad, segmental arched opening partially infilled by glazing. Above the porch is a second-story terrace with plantings. The house has brick walls, composition shingle roofing, and multi-light windows. DESIGN STANDARDS The City of Austin’s Historic Design Standards (March 2021) are based on the Secretary of the Interior’s Standards for Rehabilitation and are used to evaluate projects in National Register districts. The following standards apply to the proposed project: Residential new construction 1. Location The house has a 35’ setback, which appears to be roughly comparable to neighboring properties. 2. Orientation 11. Attached garages and carports The house faces the street, with an attached garage on the front façade. Houses within this block generally have driveways to one side of the property that extend past the house to a rear detached garage or carport. The proposed ribbon driveway to the side of the property matches the pattern on this street. Although the front garage is not in keeping with neighboring properties, the impact of this element is minimized by a side-facing rather than front-facing overhead door. 3. Scale, massing, and height The proposed 2 ½-story house is out of scale with immediately neighboring properties, which are single-story, though there are two-story houses elsewhere on the block. The multi-story portion of the house is set back beyond a one-story gabled and flat-roofed volume, which serves to minimize its impact. 4. Proportions The house has balanced proportions that complement neighboring properties. The shape and proportions of the segmental arched opening at the front entrance are similar to the large front windows of Tudor Revival houses within the block. 5. Design and style The house adapts traditional gable-roofed forms with a minimalist, modern design that is differentiated but compatible with surrounding properties. 6. Roofs The gabled roof form, pitch, and materials are compatible with neighboring properties, though the parapeted gable ends are a departure from the roof overhangs of historic houses in the area. 7. Exterior walls Brick is a prevalent wall material in this vicinity. 8. Windows and doors Houses in the vicinity generally have double-hung wood windows. While the fixed or casement windows have a different operation, their size, proportions, and multi-light configuration are compatible. 9. Porches Porches within this block have a variety of forms, from stoops to full-width. Recessed entrances are not common, though the wider arched opening with glazed infill gives an impression of a more spacious entry. C.12 – 2 Summary The project meets some of the applicable standards. STAFF RECOMMENDATION Comment on and release the plans. LOCATION MAP C.12 – 3