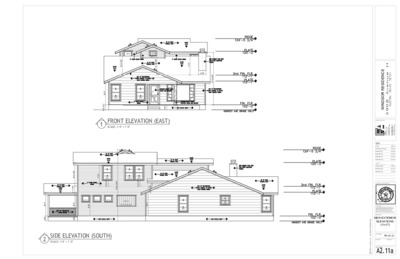B.2.1 - 3908 Avenue H - revised plans — original pdf
Backup

WP8 " 4 / 1 0 - ' 8 WP11 " 4 / 1 1 1 - ' 7 WP8 " 0 - ' 7 2'-6" " 4 / 3 9 - ' 7 1 " 1 - ' 8 " 2 / 1 8 - ' 1 WP2 WP2 " 6 - ' 1 FRONT ELEVATION (EAST) 1 SCALE: 1/4" = 1'-0" " 4 / 1 0 - ' 8 " 4 / 1 1 - ' 2 " 1 - ' 8 " 8 - ' 1 " 1 - ' 8 " 8 - ' 1 " 0 - ' 7 WP1 " 4 / 1 0 - ' 2 " 4 / 1 2 - ' 4 2 WP1 WP1 " 4 / 1 0 - ' 2 WP10 WP10 WP10 " 9 - ' 6 WP13 GLASS BLOCK " 4 / 1 1 - ' 2 " 1 - ' 8 SIDE ELEVATION (SOUTH) 2 SCALE: 1/4" = 1'-0" WP2 WP2 WP5 I E C N E D S E R R O S D N W I H e u n e v A 8 0 9 3 1 5 7 8 7 S A X E T , N I T S U A DESIGN ARCHITECT: 3 6 7 8 7 S A X E T , I N T S U A 2 4 7 5 X O B . O P . V 4 3 3 0 . 0 3 3 . 2 1 5 F . 8 2 1 8 6 0 3 . 2 1 5 . M O C S T C E T H C R A Y E R F I . C N I , S T C E T H C R A I Y E R F DESCRIPTION AS BUILT DATE 03-06-2021 APPROVED FLOOR PLAN 03-30-2021 REVIEW SET 50% 04-20-2021 REVIEW SET 80% 04-30-2021 REVIEW SET 95% 05-27-2021 REVIEW SET 100% 06-24-2021 REVISION NUMBER DESCRIPTION DATE WINDOW UPDATE 07-20-2021 WINDOW UPDATE 09-11-2021 PERMIT SET 100% 11-15-2021 ARCHITECT OF RECORD SEAL DISCLAIMER: THIS DRAWING AND ASSOCIATED DOCUMENTS ARE THE EXCLUSIVE PROPERTY OF FREY ARCHITECTS, INC., AND ARE NOT TO BE REPRODUCED OR COPIED IN WHOLE OR IN PART, EXCEPT AS REQUIRED FOR THE STATED PROJECT. THEY ARE ONLY TO BE USED FOR THIS PROJECT AND SITE SPECIFICALLY IDENTIFIED HEREIN AND ARE NOT TO BE USED ON ANY OTHER PROJECT WITHOUT WRITTEN CONSENT OF FREY ARCHITECTS INC. SCALES AS NOTED ON THIS DRAWING ARE VALID ON THE ORIGINAL DRAWING ONLY, THE DIMENSIONS OF WHICH ARE 24 x 36 INCHES. SHEET NAME: NEW EXTERIOR ELEVATIONS (11x17) JOB NUMBER: 981.01.21 DRAWN BY: CHECKED BY: SHEET NUMBER: A2.11a D E V R E S E R S T H G R L L A I - . c n I , s t c e t i h c r A Y E R F C WeatherSide™ Fiber-Cement Siding Benefits: (cid:81) No caulking required at the joints. After properly removing and disposing of the old siding in accordance with local, state, and federal regulations regarding asbestos-containing products 2, simply nail in place and paint. (cid:81) Pre-primed from the factory and ready to paint the color of your choice (cid:81) Distinctive beauty unavailable in other siding products Purity Shingle Wavy edge is nearest match to existing Asbestos Siding on existing house Shingle Selector: (cid:81) Durable fiber-cement construction helps resist warping, rotting, expan- sion/contraction, UV degradation, and even termite infestation (cid:81) UL Classified to ANSI/UL723 and non-combustible in accordance with ASTM E136 (cid:81) Peace of mind... backed by a 25-year ltd. warranty 1 Purity™ Shingle Emphasis™ Shingle Textured surface with Straight, Wavy, or Thatched edge. Extra-thick wood grain look with Thatched edge. Profile Shingle Striated surface with Straight edge. Purity™ Purity™ Straight/Wavy Straight/Wavy Purity™ Purity™ Thatched Thatched Emphasis™ Emphasis™ Profile 9 Profile 9 Profile 12 Profile 12 Profile 14 Profile 14 Size Size 12 in. x 24 in. 12 in. x 24 in. 12 in. x 24 in. 14 5/8 in. x 25 5/32 in. 12 in. x 24 in. 14 5/8 in. x 25 5/32 in. 9 x 32 in. 9 x 32 in. 12 x 24 in. 12 x 24 in. 14 5/8 in. x 32 in. 14 5/8 in. x 32 in. Exposure Exposure 11 in. 11 in. Thickness Thickness 11/64 in. 11/64 in. Pcs./Bundle 18 Pcs./Bundle 18 Bundles/Sq. Bundles/Sq. 3 3 Sq./Pallet Sq./Pallet Lb./Sq. Lb./Sq. 20 20 168 168 10 10 1/2 in. 1/2 in. 11/64 in. 11/64 in. 19 19 3 3 20 20 186 186 13 in. 13 in. 9/32 in. 9/32 in. 11 11 4 4 10 10 268 268 8 in. 8 in. 11/64 in. 11/64 in. 11 in. 11 in. 11/64 in. 11/64 in. 13 5/8 in. 13 5/8 in. 11/64 in. 11/64 in. 19 19 3 3 15 15 177 177 18 18 3 3 20 20 165 165 11 11 3 3 15 15 171 171 1 Product Details: Siding Standards & Code Approvals: (cid:81) UL Classified to ANSI/UL723 (cid:81) ASTM E136 (cid:81) State of Florida approved (cid:81) Meets or exceeds the requirements of the Texas Department of Insurance (excludes Profile 14) (cid:81) Miami-Dade County Product Control Approved (excludes Emphasis™ and Profile 14) Matching Accessories: WeatherSide™ Fiber-Cement Siding accessories offer faster, easier, more accurate installation, and include: 13/4" Galvanized Siding Nails Backer Strips (9", 12", and 14") Individual Pre-Primed Corners (9", 12", 14" , and Emphasis™) 1 2 0 1 - 4 4 3 6 9 3 0 0 2 C F S E R • 8 6 0 # • 1 2 / 9 F A G 1 2 0 2 © Visit gaf.com/WeatherSide 1 See WeatherSide™ Fiber-Cement Siding Limited Warranty for complete coverage and limitations. 2 NOTE: We recommend that any removal and disposal of asbestos-containing products be done by a professionally trained asbestos-removal contractor. We protect what matters most™