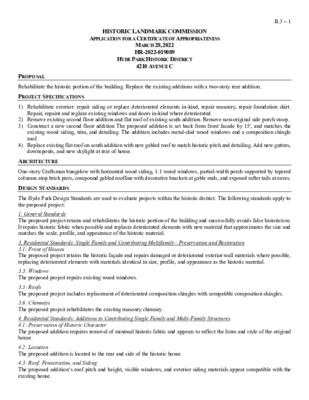B.3.0 - 4210 Avenue C — original pdf
Backup

HISTORIC LANDMARK COMMISSION APPLICATION FOR A CERTIFICATE OF APPROPRIATENESS MARCH 28, 2022 HR-2022-019089 HYDE PARK HISTORIC DISTRICT 4210 AVENUE C B.3 – 1 PROPOSAL PROJECT SPECIFICATIONS Rehabilitate the historic portion of the building. Replace the existing additions with a two-story rear addition. 1) Rehabilitate exterior: repair siding or replace deteriorated elements in-kind, repair masonry, repair foundation skirt. Repair, repaint and reglaze existing windows and doors in-kind where deteriorated. 2) Remove existing second floor addition and flat roof of existing south addition. Remove non-original side porch stoop. 3) Construct a new second floor addition The proposed addition is set back from front facade by 15', and matches the existing wood siding, trim, and detailing. The addition includes metal-clad wood windows and a composition shingle roof. 4) Replace existing flat roof on south addition with new gabled roof to match historic pitch and detailing. Add new gutters, downspouts, and new skylight at rear of house. ARCHITECTURE One-story Craftsman bungalow with horizontal wood siding, 1:1 wood windows, partial-width porch supported by tapered columns atop brick piers, compound gabled roofline with decorative brackets at gable ends, and exposed rafter tails at eaves. DESIGN STANDARDS The Hyde Park Design Standards are used to evaluate projects within the historic district. The following standards apply to the proposed project: 1. General Standards The proposed project retains and rehabilitates the historic portion of the building and successfully avoids false historicism. It repairs historic fabric when possible and replaces deteriorated elements with new material that approximates the size and matches the scale, profile, and appearance of the historic material. 3. Residential Standards: Single Family and Contributing Multifamily - Preservation and Restoration 3.1: Front of Houses The proposed project retains the historic façade and repairs damaged or deteriorated exterior wall materials where possible, replacing deteriorated elements with materials identical in size, profile, and appearance as the historic material. 3.3: Windows The proposed project repairs existing wood windows. 3.5: Roofs The proposed project includes replacement of deteriorated composition shingles with compatible composition shingles. 3.6: Chimneys The proposed project rehabilitates the existing masonry chimney. 4. Residential Standards: Additions to Contributing Single Family and Multi-Family Structures 4.1: Preservation of Historic Character The proposed addition requires removal of minimal historic fabric and appears to reflect the form and style of the original house. 4.2: Location The proposed addition is located to the rear and side of the historic house. 4.3: Roof, Fenestration, and Siding The proposed addition’s roof pitch and height, visible windows, and exterior siding materials appear compatible with the existing house. 4.4 Size and Scale of Additions The proposed addition has the same floor-to-ceiling height as the existing house and is located 15’ back from the front wall of the house. It does not appear to overwhelm the original building. B.3 – 2 Summary The project meets the applicable standards. COMMITTEE FEEDBACK No additional feedback. STAFF RECOMMENDATION Encourage the applicant to consider omitting the triangular brackets at the addition’s front gable ends, then approve the application. LOCATION MAP B.3 – 3 PROPERTY INFORMATION Photos B.3 – 4 B.3 – 5 B.3 – 6 Source: Application, 2022