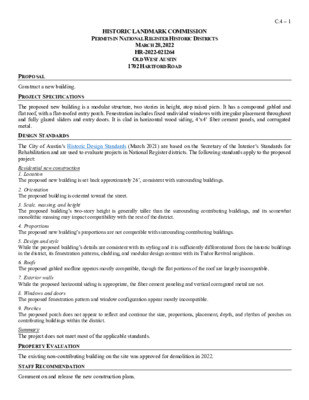C.6.0 - 1702 Hartford Rd — original pdf
Backup

HISTORIC LANDMARK COMMISSION PERMITS IN NATIONAL REGISTER HISTORIC DISTRICTS MARCH 28, 2022 HR-2022-021264 OLD WEST AUSTIN 1702 HARTFORD ROAD C.4 – 1 PROPOSAL Construct a new building. PROJECT SPECIFICATIONS DESIGN STANDARDS The proposed new building is a modular structure, two stories in height, atop raised piers. It has a compound gabled and flat roof, with a flat-roofed entry porch. Fenestration includes fixed undivided windows with irregular placement throughout and fully glazed sliders and entry doors. It is clad in horizontal wood siding, 4’x4’ fiber cement panels, and corrugated metal. The City of Austin’s Historic Design Standards (March 2021) are based on the Secretary of the Interior’s Standards for Rehabilitation and are used to evaluate projects in National Register districts. The following standards apply to the proposed project: Residential new construction 1. Location The proposed new building is set back approximately 26’, consistent with surrounding buildings. 2. Orientation The proposed building is oriented toward the street. 3. Scale, massing, and height The proposed building’s two-story height is generally taller than the surrounding contributing buildings, and its somewhat monolithic massing may impact compatibility with the rest of the district. 4. Proportions The proposed new building’s proportions are not compatible with surrounding contributing buildings. 5. Design and style While the proposed building’s details are consistent with its styling and it is sufficiently differentiated from the historic buildings in the district, its fenestration patterns, cladding, and modular design contrast with its Tudor Revival neighbors. 6. Roofs The proposed gabled roofline appears mostly compatible, though the flat portions of the roof are largely incompatible. 7. Exterior walls While the proposed horizontal siding is appropriate, the fiber cement paneling and vertical corrugated metal are not. 8. Windows and doors The proposed fenestration pattern and window configuration appear mostly incompatible. 9. Porches The proposed porch does not appear to reflect and continue the size, proportions, placement, depth, and rhythm of porches on contributing buildings within the district. Summary The project does not meet most of the applicable standards. PROPERTY EVALUATION The existing non-contributing building on the site was approved for demolition in 2022. STAFF RECOMMENDATION Comment on and release the new construction plans. LOCATION MAP C.4 – 2