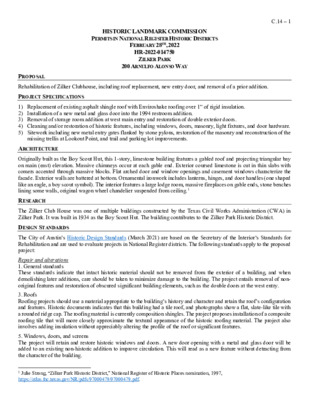C.14.0 - 200 Arnulfo Alonso Way - Zilker Clubhouse — original pdf
Backup

HISTORIC LANDMARK COMMISSION PERMITS IN NATIONAL REGISTER HISTORIC DISTRICTS FEBRUARY 28TH, 2022 HR-2022-014750 ZILKER PARK 200 ARNULFO ALONSO WAY C.14 – 1 PROPOSAL PROJECT SPECIFICATIONS Rehabilitation of Zilker Clubhouse, including roof replacement, new entry door, and removal of a prior addition. 1) Replacement of existing asphalt shingle roof with Enviroshake roofing over 1” of rigid insulation. 2) Installation of a new metal and glass door into the 1994 restroom addition. 3) Removal of storage room addition at west main entry and restoration of double exterior doors. 4) Cleaning and/or restoration of historic features, including windows, doors, masonry, light fixtures, and door hardware. 5) Sitework including new metal entry gates flanked by stone pylons, restoration of the masonry and reconstruction of the missing trellis at Lookout Point, and trail and parking lot improvements. ARCHITECTURE RESEARCH DESIGN STANDARDS Originally built as the Boy Scout Hut, this 1-story, limestone building features a gabled roof and projecting triangular bay on main (east) elevation. Massive chimneys occur at each gable end. Exterior coursed limestone is cut in thin slabs with comers accented through massive blocks. Flat arched door and window openings and casement windows characterize the facade. Exterior walls are battered at bottom. Ornamental ironwork includes lanterns, hinges, and door handles (one shaped like an eagle, a boy scout symbol). The interior features a large lodge room, massive fireplaces on gable ends, stone benches lining some walls, original wagon wheel chandelier suspended from ceiling.1 The Zilker Club House was one of multiple buildings constructed by the Texas Civil Works Administration (CWA) in Zilker Park. It was built in 1934 as the Boy Scout Hut. The building contributes to the Zilker Park Historic District. The City of Austin’s Historic Design Standards (March 2021) are based on the Secretary of the Interior’s Standards for Rehabilitation and are used to evaluate projects in National Register districts. The following standards apply to the proposed project: Repair and alterations 1. General standards These standards indicate that intact historic material should not be removed from the exterior of a building, and when demolishing later additions, care should be taken to minimize damage to the building. The project entails removal of non- original features and restoration of obscured significant building elements, such as the double doors at the west entry. 3. Roofs Roofing projects should use a material appropriate to the building’s history and character and retain the roof’s configuration and features. Historic documents indicates that this building had a tile roof, and photographs show a flat, slate-like tile with a rounded ridge cap. The roofing material is currently composition shingles. The project proposes installation of a composite roofing tile that will more closely approximate the textural appearance of the historic roofing material. The project also involves adding insulation without appreciably altering the profile of the roof or significant features. 5. Windows, doors, and screens The project will retain and restore historic windows and doors. A new door opening with a metal and glass door will be added to an existing non-historic addition to improve circulation. This will read as a new feature without detracting from the character of the building. 1 Julie Strong, “Zilker Park Historic District,” National Register of Historic Places nomination, 1997, https://atlas.thc.texas.gov/NR/pdfs/97000479/97000479.pdf. C.14 – 2 9. Light fixtures Historic light fixtures will be retained, repaired, and rewired. Sites and streetscapes Proposed new site elements are compatible with the park setting, and significant historic features will be restored based on historic photographs. Summary The project will restore significant building and site features and meets the applicable standards. COMMITTEE FEEDBACK The Architectural Review Committee received a presentation on the project on April 12, 2021. Committee members appreciated the proposed work. Discussion of the proposed roofing indicated that restoration of the half-round ridge caps would not be possible in the selected material. Members recommended replacing existing railings at the site to be less visually obtrusive. STAFF RECOMMENDATION Comment on and release the plans. LOCATION MAP C.14 – 3 PROPERTY INFORMATION Photos C.14 – 4 National Register of Historic Places nomination for Zilker Park Historic District, 1997.