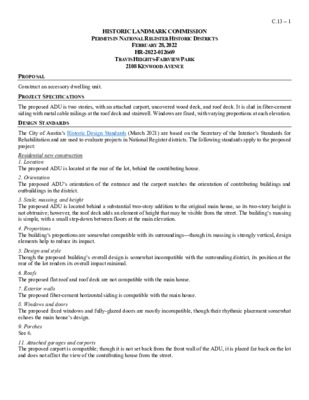C.13.0 - 2108 Kenwood Ave — original pdf
Backup

HISTORIC LANDMARK COMMISSION PERMITS IN NATIONAL REGISTER HISTORIC DISTRICTS FEBRUARY 28, 2022 HR-2022-012669 TRAVIS HEIGHTS-FAIRVIEW PARK 2108 KENWOOD AVENUE C.13 – 1 PROPOSAL Construct an accessory dwelling unit. PROJECT SPECIFICATIONS DESIGN STANDARDS The proposed ADU is two stories, with an attached carport, uncovered wood deck, and roof deck. It is clad in fiber-cement siding with metal cable railings at the roof deck and stairwell. Windows are fixed, with varying proportions at each elevation. The City of Austin’s Historic Design Standards (March 2021) are based on the Secretary of the Interior’s Standards for Rehabilitation and are used to evaluate projects in National Register districts. The following standards apply to the proposed project: Residential new construction 1. Location The proposed ADU is located at the rear of the lot, behind the contributing house. 2. Orientation The proposed ADU’s orientation of the entrance and the carport matches the orientation of contributing buildings and outbuildings in the district. 3. Scale, massing, and height The proposed ADU is located behind a substantial two-story addition to the original main house, so its two-story height is not obtrusive; however, the roof deck adds an element of height that may be visible from the street. The building’s massing is simple, with a small step-down between floors at the main elevation. 4. Proportions The building’s proportions are somewhat compatible with its surroundings—though its massing is strongly vertical, design elements help to reduce its impact. 5. Design and style Though the proposed building’s overall design is somewhat incompatible with the surrounding district, its position at the rear of the lot renders its overall impact minimal. 6. Roofs The proposed flat roof and roof deck are not compatible with the main house. 7. Exterior walls The proposed fiber-cement horizontal siding is compatible with the main house. 8. Windows and doors The proposed fixed windows and fully-glazed doors are mostly incompatible, though their rhythmic placement somewhat echoes the main house’s design. 11. Attached garages and carports The proposed carport is compatible; though it is not set back from the front wall of the ADU, it is placed far back on the lot and does not affect the view of the contributing house from the street. 9. Porches See 6. Summary The project meets some of the applicable standards. PROPERTY EVALUATION The primary building contributes to the Travis Heights-Fairview Park National Register district. STAFF RECOMMENDATION Comment on and release the plans. C.13 – 2 LOCATION MAP C.13 – 3 PROPERTY INFORMATION Photos C.13 – 4 Applicant, 2022