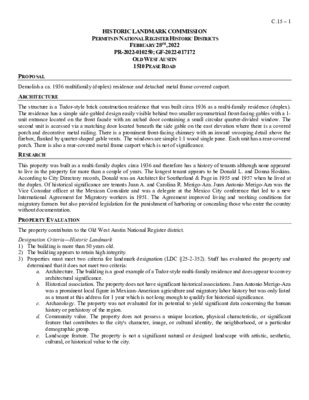C.15.0 - 1510 Pease Rd — original pdf
Backup

HISTORIC LANDMARK COMMISSION PERMITS IN NATIONAL REGISTER HISTORIC DISTRICTS FEBRUARY 28TH, 2022 PR-2022-010250; GF-2022-017172 OLD WEST AUSTIN 1510 PEASE ROAD C.15 – 1 PROPOSAL ARCHITECTURE RESEARCH Demolish a ca. 1936 multifamily (duplex) residence and detached metal frame covered carport. The structure is a Tudor-style brick construction residence that was built circa 1936 as a multi-family residence (duplex). The residence has a simple side-gabled design easily visible behind two smaller asymmetrical front-facing gables with a 1- unit entrance located on the front facade with an arched door containing a small circular quarter-divided window. The second unit is accessed via a matching door located beneath the side gable on the east elevation where there is a covered porch and decorative metal railing. There is a prominent front-facing chimney with an inward swooping detail above the firebox, flanked by quarter-shaped gable vents. The windows are simple 1:1 wood single pane. Each unit has a rear-covered porch. There is also a rear-covered metal frame carport which is not of significance. This property was built as a multi-family duplex circa 1936 and therefore has a history of tenants although none appeared to live in the property for more than a couple of years. The longest tenant appears to be Donald L. and Donna Hoskins. According to City Directory records, Donald was an Architect for Southerland & Page in 1955 and 1957 when he lived at the duplex. Of historical significance are tenants Juan A. and Carolina R. Merigo-Aza. Juan Antonio Merigo-Aza was the Vice Consular officer at the Mexican Consulate and was a delegate at the Mexico City conference that led to a new International Agreement for Migratory workers in 1951. The Agreement improved living and working conditions for migratory farmers but also provided legislation for the punishment of harboring or concealing those who enter the country without documentation. PROPERTY EVALUATION The property contributes to the Old West Austin National Register district. Designation Criteria—Historic Landmark 1) The building is more than 50 years old. 2) The building appears to retain high integrity. 3) Properties must meet two criteria for landmark designation (LDC §25-2-352). Staff has evaluated the property and determined that it does not meet two criteria: architectural significance. a. Architecture. The building is a good example of a Tudor-style multi-family residence and does appear to convey b. Historical association. The property does not have significant historical associations. Juan Antonio Merigo-Aza was a prominent local figure in Mexican-American agriculture and migratory labor history but was only listed as a tenant at this address for 1 year which is not long enough to qualify for historical significance. c. Archaeology. The property was not evaluated for its potential to yield significant data concerning the human history or prehistory of the region. d. Community value. The property does not possess a unique location, physical characteristic, or significant feature that contributes to the city's character, image, or cultural identity, the neighborhood, or a particular demographic group. e. Landscape feature. The property is not a significant natural or designed landscape with artistic, aesthetic, cultural, or historical value to the city. STAFF RECOMMENDATION Encourage rehabilitation and adaptive reuse, then relocation over demolition, release the permit upon completion of a City of Austin Documentation Package. Plans for new construction must be reviewed by the Historic Landmark Commission before demolition permit release. C.15 – 2 LOCATION MAP C.15 – 3 PROPERTY INFORMATION C.15 – 4 Demolition permit application, 2022 Occupancy History City Directory Research, February 2022 Vacant ½ - Kermit J. Decker, renter Margret Holloway, renter Clerk Wholesale Drugs Donald L. Hoskins, renter Architect Southerland & Page 1959 1957 1955 1952 Florence N. Barton, renter Private secretary State Board of Insurance Commissioners Donald L. and Donna Hoskins, renters Architect Southerland & Page Gus L. and Lillian Lanier, renters Clerk State General Land Office ½ - Juan A. and Carolina R. Merigo-Aza, renters V-consular officer Mexican Consulate C.15 – 5 1949 1947 1944 1941 1939 Frank C. Slay Jr., renter Student at the University of Texas ½ - Ethel Driskill, renter (widow of Felix) Wayne and Katheryn Henneberger, renters Engineer State Highway Department ½ - Lawrence M. and Betty C. Haynie, renters USA Leslie M. and Ella J. Pearson, renters USA ½ - Thelma D. Tulloch, renter Retoucher Christianson-Leberman Studios Carl and Janetta Pummill, renters Salesman James B. and Margret Mitchell, renters Radio announcer Vacant ½ - John B. and Floriene Case, renters Accountant State Colorado River Authority 1937 Address not listed Permits C.15 – 6 Water service permit, 1936 Building permit, 1970 C.15 – 7 Sanborn maps, 1935 C.15 – 8