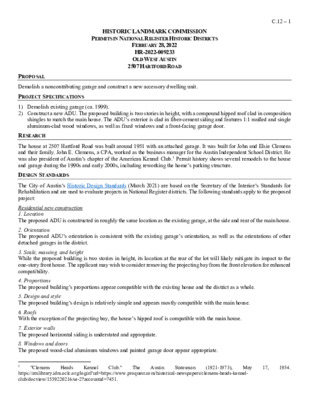C.12.0 - 2507 Hartford Rd — original pdf
Backup

HISTORIC LANDMARK COMMISSION PERMITS IN NATIONAL REGISTER HISTORIC DISTRICTS FEBRUARY 28, 2022 HR-2022-009233 OLD WEST AUSTIN 2507 HARTFORD ROAD C.12 – 1 PROPOSAL PROJECT SPECIFICATIONS Demolish a noncontributing garage and construct a new accessory dwelling unit. 1) Demolish existing garage (ca. 1999). 2) Construct a new ADU. The proposed building is two stories in height, with a compound hipped roof clad in composition shingles to match the main house. The ADU’s exterior is clad in fiber-cement siding and features 1:1 mulled and single aluminum-clad wood windows, as well as fixed windows and a front-facing garage door. RESEARCH DESIGN STANDARDS The house at 2507 Hartford Road was built around 1951 with an attached garage. It was built for John and Elsie Clemens and their family. John E. Clemens, a CPA, worked as the business manager for the Austin Independent School District. He was also president of Austin’s chapter of the American Kennel Club.1 Permit history shows several remodels to the house and garage during the 1990s and early 2000s, including reworking the home’s parking structure. The City of Austin’s Historic Design Standards (March 2021) are based on the Secretary of the Interior’s Standards for Rehabilitation and are used to evaluate projects in National Register districts. The following standards apply to the proposed project: Residential new construction 1. Location The proposed ADU is constructed in roughly the same location as the existing garage, at the side and rear of the main house. 2. Orientation The proposed ADU’s orientation is consistent with the existing garage’s orientation, as well as the orientations of other detached garages in the district. 3. Scale, massing, and height While the proposed building is two stories in height, its location at the rear of the lot will likely mitigate its impact to the one-story front house. The applicant may wish to consider removing the projecting bay from the front elevation for enhanced compatibility. 4. Proportions The proposed building’s proportions appear compatible with the existing house and the district as a whole. 5. Design and style The proposed building’s design is relatively simple and appears mostly compatible with the main house. 6. Roofs With the exception of the projecting bay, the house’s hipped roof is compatible with the main house. 7. Exterior walls The proposed horizontal siding is understated and appropriate. 8. Windows and doors The proposed wood-clad aluminum windows and painted garage door appear appropriate. "Clemens 1 https://atxlibrary.idm.oclc.org/login?url=https://www.proquest.com/historical-newspapers/clemens-heads-kennel- club/docview/1559220216/se-2?accountid=7451. (1921-1973), Statesman Austin Club." Heads The May 17, 1954. Kennel C.12 – 2 Summary The project meets most of the applicable standards. PROPERTY EVALUATION The property contributes to the Old West Austin National Register district. Designation Criteria—Historic Landmark 1) The building is more than 50 years old. 2) The building appears to retain moderate integrity. 3) Properties must meet two criteria for landmark designation (LDC §25-2-352). Staff has evaluated the property and determined that it does not meet two criteria: a. Architecture. The building does not appear to convey architectural significance. b. Historical association. The property does not appear to have significant historical associations. c. Archaeology. The property was not evaluated for its potential to yield significant data concerning the human history or prehistory of the region. d. Community value. The property does not possess a unique location, physical characteristic, or significant feature that contributes to the character, image, or cultural identity of the city, the neighborhood, or a particular demographic group. e. Landscape feature. The property is not a significant natural or designed landscape with artistic, aesthetic, cultural, or historical value to the city. STAFF RECOMMENDATION Comment on and release the plans, encouraging the applicant to consider omitting the projection above the garage, instead articulating the first- and second-floor planes at the garage bay with a simple roof form, step-back, or similar division. LOCATION MAP C.12 – 3 PROPERTY INFORMATION Photos C.12 – 4 C.12 – 5 Demolition permit application, 2022 Occupancy History City Directory Research, February 2022 John E. Clemens, owner John E. and Elsie e. Clemens, owners Business manager, Board of Education John E. and Elsie E. Clemens, owners Business manager, Austin Public Schools 1952 Under construction 1959 1957 1955 Permits Water service permit, 1951 Sewer service permit, 1951 C.12 – 6 Historical information Building permit, 1951 "Clemens Given School Position Held by Porter." The Austin Statesman https://atxlibrary.idm.oclc.org/login?url=https://www.proquest.com/historical-newspapers/clemens-given-school- position-held-porter/docview/1559816048/se-2?accountid=7451 and "HONORED." The Austin Statesman 1973), May 1967. newspapers/honored/docview/1515811834/se-2?accountid=7451. (1921- https://atxlibrary.idm.oclc.org/login?url=https://www.proquest.com/historical- (1921-1973), May 03, 1955. 03,