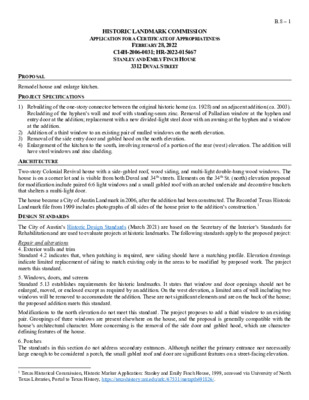B.8.0 - 3312 Duval St — original pdf
Backup

HISTORIC LANDMARK COMMISSION APPLICATION FOR A CERTIFICATE OF APPROPRIATENESS FEBRUARY 28, 2022 C14H-2006-0031; HR-2022-015467 STANLEY AND EMILY FINCH HOUSE 3312 DUVAL STREET B.8 – 1 PROPOSAL Remodel house and enlarge kitchen. PROJECT SPECIFICATIONS 1) Rebuilding of the one-story connector between the original historic home (ca. 1928) and an adjacent addition (ca. 2003). Recladding of the hyphen’s wall and roof with standing-seam zinc. Removal of Palladian window at the hyphen and entry door at the addition; replacement with a new divided-light steel door with an awning at the hyphen and a window at the addition. 2) Addition of a third window to an existing pair of mulled windows on the north elevation. 3) Removal of the side entry door and gabled hood on the north elevation. 4) Enlargement of the kitchen to the south, involving removal of a portion of the rear (west) elevation. The addition will have steel windows and zinc cladding. ARCHITECTURE Two-story Colonial Revival house with a side-gabled roof, wood siding, and multi-light double-hung wood windows. The house is on a corner lot and is visible from both Duval and 34th streets. Elements on the 34th St. (north) elevation proposed for modification include paired 6:6 light windows and a small gabled roof with an arched underside and decorative brackets that shelters a multi-light door. The house became a City of Austin Landmark in 2006, after the addition had been constructed. The Recorded Texas Historic Landmark file from 1999 includes photographs of all sides of the house prior to the addition’s construction.1 DESIGN STANDARDS The City of Austin’s Historic Design Standards (March 2021) are based on the Secretary of the Interior’s Standards for Rehabilitation and are used to evaluate projects at historic landmarks. The following standards apply to the proposed project: Repair and alterations 4. Exterior walls and trim Standard 4.2 indicates that, when patching is required, new siding should have a matching profile. Elevation drawings indicate limited replacement of siding to match existing only in the areas to be modified by proposed work. The project meets this standard. 5. Windows, doors, and screens Standard 5.13 establishes requirements for historic landmarks. It states that window and door openings should not be enlarged, moved, or enclosed except as required by an addition. On the west elevation, a limited area of wall including two windows will be removed to accommodate the addition. These are not significant elements and are on the back of the house; the proposed addition meets this standard. Modifications to the north elevation do not meet this standard. The project proposes to add a third window to an existing pair. Groupings of three windows are present elsewhere on the house, and the proposal is generally compatible with the house’s architectural character. More concerning is the removal of the side door and gabled hood, which are character- defining features of the house. 6. Porches The standards in this section do not address secondary entrances. Although neither the primary entrance nor necessarily large enough to be considered a porch, the small gabled roof and door are significant features on a street-facing elevation. 1 Texas Historical Commission, Historic Marker Application: Stanley and Emily Finch House, 1999, accessed via University of North Texas Libraries, Portal to Texas History, https://texashistory.unt.edu/ark:/67531/metapth491826/. B.8 – 2 Residential additions 1. Location 2. Scale, massing, and height These standards emphasize placing additions to the rear of a historic building and minimizing their scale and appearance from the street. Standard 1.5 further indicates that additions should connect to the existing building through the least invasive location and means. The proposed addition will expand the area impacted by the existing hyphen. Given the location at the rear of the house, lack of significant features in this area, and the subordinate height and size of the addition, the project meets these standards. 3. Design and style These standards indicate that an addition should be differentiated but compatible with the historic building. The existing addition heavily borrowed from the architectural vocabulary of the historic house. The proposed modifications will more clearly differentiate new from old. 4. Roofs The roof form, slope, and material of the reconfigured hyphen and kitchen addition reference the roofing of the historic bay windows. 5. Exterior walls Zinc cladding is a contrasting material from the wood siding of the house but references the historic bay windows. 6. Windows, screens, and doors The multi-light steel door proposed for the north elevation references the divided light windows of the historic house. The larger divisions of the windows on the south wall of the addition are in keeping with the overall proportions of the historic windows and also are compatible. Summary The project largely meets the applicable standards. Staff’s primary concern is the removal of the gabled hood and door on the north elevation. STAFF RECOMMENDATION Postpone to March 28, 2022 to allow for consideration of alternatives to the removal of the historic secondary entrance. Note that the house is also a Recorded Texas Historic Landmark, and modifications require separate review by the Texas Historical Commission. LOCATION MAP B.8 – 3 PROPERTY INFORMATION Photographs B.8 – 4 Photographs from Recorded Texas Historic Landmark file taken prior to ca. 2003 addition. Texas Historical Commission, Historic Marker Application: Stanley and Emily Finch House, 1999, accessed via University of North Texas Libraries, Portal to Texas History, https://texashistory.unt.edu/ark:/67531/metapth491826/. B.8 – 5 Site plan from 2003 permit application for addition.