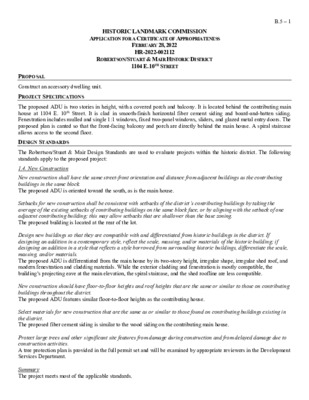B.5.0 - 1104 E 10th St — original pdf
Backup

HISTORIC LANDMARK COMMISSION APPLICATION FOR A CERTIFICATE OF APPROPRIATENESS FEBRUARY 28, 2022 HR-2022-002112 ROBERTSON/STUART & MAIR HISTORIC DISTRICT 1104 E. 10TH STREET B.5 – 1 PROPOSAL Construct an accessory dwelling unit. PROJECT SPECIFICATIONS The proposed ADU is two stories in height, with a covered porch and balcony. It is located behind the contributing main house at 1104 E. 10th Street. It is clad in smooth-finish horizontal fiber cement siding and board-and-batten siding. Fenestration includes mulled and single 1:1 windows, fixed two-panel windows, sliders, and glazed metal entry doors. The proposed plan is canted so that the front-facing balcony and porch are directly behind the main house. A spiral staircase allows access to the second floor. DESIGN STANDARDS 1.4. New Construction The Robertson/Stuart & Mair Design Standards are used to evaluate projects within the historic district. The following standards apply to the proposed project: New construction shall have the same street-front orientation and distance from adjacent buildings as the contributing buildings in the same block. The proposed ADU is oriented toward the south, as is the main house. Setbacks for new construction shall be consistent with setbacks of the district’s contributing buildings by taking the average of the existing setbacks of contributing buildings on the same block face, or by aligning with the setback of one adjacent contributing building; this may allow setbacks that are shallower than the base zoning. The proposed building is located at the rear of the lot. Design new buildings so that they are compatible with and differentiated from historic buildings in the district. If designing an addition in a contemporary style, reflect the scale, massing, and/or materials of the historic building; if designing an addition in a style that reflects a style borrowed from surrounding historic buildings, differentiate the scale, massing, and/or materials. The proposed ADU is differentiated from the main house by its two-story height, irregular shape, irregular shed roof, and modern fenestration and cladding materials. While the exterior cladding and fenestration is mostly compatible, the building’s projecting eave at the main elevation, the spiral staircase, and the shed roofline are less compatible. New construction should have floor-to-floor heights and roof heights that are the same or similar to those on contributing buildings throughout the district. The proposed ADU features similar floor-to-floor heights as the contributing house. Select materials for new construction that are the same as or similar to those found on contributing buildings existing in the district. The proposed fiber cement siding is similar to the wood siding on the contributing main house. Protect large trees and other significant site features from damage during construction and from delayed damage due to construction activities. A tree protection plan is provided in the full permit set and will be examined by appropriate reviewers in the Development Services Department. Summary The project meets most of the applicable standards. PROPERTY EVALUATION STAFF RECOMMENDATION The property contributes to the Robertson/Stuart & Mair Historic District. Request that the applicant omit the spiral staircase and projecting eave from the front of the ADU in favor of more understated design choices, then approve the application. B.5 – 2 LOCATION MAP B.5 – 3 PROPERTY INFORMATION Photos B.5 – 4 B.5 – 5 Applicant, 2022