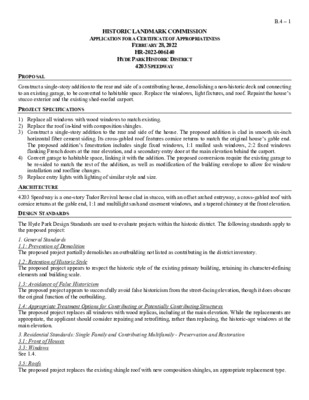B.4.0 - 4203 Speedway — original pdf
Backup

HISTORIC LANDMARK COMMISSION APPLICATION FOR A CERTIFICATE OF APPROPRIATENESS FEBRUARY 28, 2022 HR-2022-006140 HYDE PARK HISTORIC DISTRICT 4203 SPEEDWAY B.4 – 1 PROPOSAL PROJECT SPECIFICATIONS Construct a single-story addition to the rear and side of a contributing house, demolishing a non-historic deck and connecting to an existing garage, to be converted to habitable space. Replace the windows, light fixtures, and roof. Repaint the house’s stucco exterior and the existing shed-roofed carport. 1) Replace all windows with wood windows to match existing. 2) Replace the roof in-kind with composition shingles. 3) Construct a single-story addition to the rear and side of the house. The proposed addition is clad in smooth six-inch horizontal fiber cement siding. Its cross-gabled roof features cornice returns to match the original house’s gable end. The proposed addition’s fenestration includes single fixed windows, 1:1 mulled sash windows, 2:2 fixed windows flanking French doors at the rear elevation, and a secondary entry door at the main elevation behind the carport. 4) Convert garage to habitable space, linking it with the addition. The proposed conversions require the existing garage to be re-sided to match the rest of the addition, as well as modification of the building envelope to allow for window installation and roofline changes. 5) Replace entry lights with lighting of similar style and size. ARCHITECTURE DESIGN STANDARDS 4203 Speedway is a one-story Tudor Revival house clad in stucco, with an offset arched entryway, a cross-gabled roof with cornice returns at the gable end, 1:1 and multilight sash and casement windows, and a tapered chimney at the front elevation. The Hyde Park Design Standards are used to evaluate projects within the historic district. The following standards apply to the proposed project: 1. General Standards 1.1: Prevention of Demolition The proposed project partially demolishes an outbuilding not listed as contributing in the district inventory. 1.2: Retention of Historic Style The proposed project appears to respect the historic style of the existing primary building, retaining its character-defining elements and building scale. 1.3: Avoidance of False Historicism The proposed project appears to successfully avoid false historicism from the street-facing elevation, though it does obscure the original function of the outbuilding. 1.4: Appropriate Treatment Options for Contributing or Potentially Contributing Structures The proposed project replaces all windows with wood replicas, including at the main elevation. While the replacements are appropriate, the applicant should consider repairing and retrofitting, rather than replacing, the historic-age windows at the main elevation. 3. Residential Standards: Single Family and Contributing Multifamily - Preservation and Restoration 3.1: Front of Houses 3.3: Windows See 1.4. 3.5: Roofs The proposed project replaces the existing shingle roof with new composition shingles, an appropriate replacement type. B.4 – 2 3.6: Chimneys The proposed project does not affect the existing chimney. 3.7: Garages The proposed detached garage will be re-skinned and connected to the addition. Its exterior materials and fenestration pattern are not retained. 4. Residential Standards: Additions to Contributing Single Family and Multi-Family Structures 4.1: Preservation of Historic Character The proposed addition requires the removal of minimal of historic fabric at the rear of the primary building. 4.2: Location The proposed addition is located at the rear and side of the building. 4.3: Roof, Fenestration, and Siding The proposed roofline’s pitch, height, and material are compatible with the existing house. Its horizontal fiber cement siding appropriately differentiates it from the historic portion of the house. 4.4 Size and Scale of Additions The proposed addition appears to have comparable floor-to-ceiling height as the existing house, and is sited behind the back wall. It does not appear to overwhelm the original building. Summary The project meets most of the applicable standards. PROPERTY EVALUATION The property contributes to the Hyde Park Historic District. STAFF RECOMMENDATION Encourage the applicant to retain and repair historic-age wood windows at the street-facing elevation, then approve the application. LOCATION MAP B.4 – 3 PROPERTY INFORMATION Photos B.4 – 4 B.4 – 5 Applicant, 2022