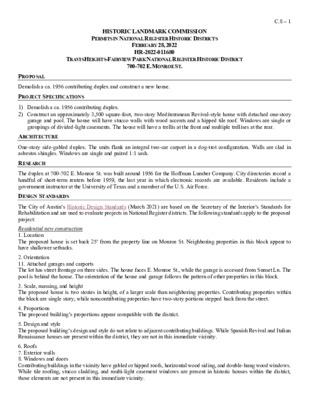C.8.0 - 700 E Monroe St — original pdf
Backup

HISTORIC LANDMARK COMMISSION PERMITS IN NATIONAL REGISTER HISTORIC DISTRICTS FEBRUARY 28, 2022 HR-2022-011680 TRAVIS HEIGHTS-FAIRVIEW PARK NATIONAL REGISTER HISTORIC DISTRICT 700-702 E. MONROE ST. C.8 – 1 PROPOSAL Demolish a ca. 1956 contributing duplex and construct a new house. PROJECT SPECIFICATIONS 1) Demolish a ca. 1956 contributing duplex. 2) Construct an approximately 3,500 square-foot, two-story Mediterranean Revival-style home with detached one-story garage and pool. The house will have stucco walls with wood accents and a hipped tile roof. Windows are single or groupings of divided-light casements. The house will have a trellis at the front and multiple trellises at the rear. One-story side-gabled duplex. The units flank an integral two-car carport in a dog-trot configuration. Walls are clad in asbestos shingles. Windows are single and paired 1:1 sash. The duplex at 700-702 E. Monroe St. was built around 1956 for the Hoffman Lumber Company. City directories record a handful of short-term renters before 1959, the last year in which electronic records are available. Residents include a government instructor at the University of Texas and a member of the U.S. Air Force. ARCHITECTURE RESEARCH DESIGN STANDARDS The City of Austin’s Historic Design Standards (March 2021) are based on the Secretary of the Interior’s Standards for Rehabilitation and are used to evaluate projects in National Register districts. The following standards apply to the proposed project: Residential new construction 1. Location The proposed house is set back 25’ from the property line on Monroe St. Neighboring properties in this block appear to have shallower setbacks. 2. Orientation 11. Attached garages and carports The lot has street frontage on three sides. The house faces E. Monroe St., while the garage is accessed from Sunset Ln. The pool is behind the house. The orientation of the house and garage follows the pattern of other properties in this block. 3. Scale, massing, and height The proposed house is two stories in height, of a larger scale than neighboring properties. Contributing properties within the block are single story, while noncontributing properties have two-story portions stepped back from the street. 4. Proportions The proposed building’s proportions appear compatible with the district. 5. Design and style The proposed building’s design and style do not relate to adjacent contributing buildings. While Spanish Revival and Italian Renaissance houses are present within the district, they are not in this immediate vicinity. 6. Roofs 7. Exterior walls 8. Windows and doors Contributing buildings in the vicinity have gabled or hipped roofs, horizontal wood siding, and double-hung wood windows. While tile roofing, stucco cladding, and multi-light casement windows are present in historic houses within the district, those elements are not present in this immediate vicinity. C.8 – 2 9. Porches A variety of porches are present in this vicinity, ranging from small covered stoops to full-width integral porches. The proposed porch, with arched openings at the ground floor and a balcony railing at the second floor, again is not necessarily out of character with the district as a whole but is not present in this vicinity. Summary The proposed new construction meets some applicable standards but generally is out of scale and character with its immediate surroundings. PROPERTY EVALUATION The property contributes to the Travis Heights-Fairview Park National Register district. Designation Criteria—Historic Landmark 1) The building is more than 50 years old. 2) The building appears to retain moderate integrity. 3) Properties must meet two criteria for landmark designation (LDC §25-2-352). Staff has evaluated the property and determined that it does not meet two criteria: a. Architecture. The duplex is not a distinctive example of an architectural style. b. Historical association. The property does not have significant historical associations. c. Archaeology. The property was not evaluated for its potential to yield significant data concerning the human history or prehistory of the region. d. Community value. The property does not appear to possess a unique location, physical characteristic, or significant feature that contributes to the character, image, or cultural identity of the city, the neighborhood, or a particular demographic group. e. Landscape feature. The property is not a significant natural or designed landscape with artistic, aesthetic, cultural, or historical value to the city. STAFF RECOMMENDATION Comment on and release the plans, and release the demolition permit upon completion of a City of Austin Documentation Package. LOCATION MAP C.8 – 3 PROPERTY INFORMATION Photos C.8 – 4 Photograph from application, 2022. Occupancy History City Directory Research, February 2022 1959 700 No return 702 M. Ann Cork, renter 1957 700 Clinton Moses, renter USAF 702 James R. and Margaret Soukup, renter Instructor, University of Texas 1955 Addresses not listed Historical information C.8 – 5 “Dr. Soukup Will Speak on Asia,” Austin American, Mar. 15, 1959, C15. Permits C.8 – 6 Water service permit, 1956