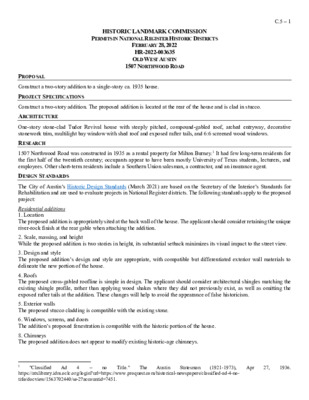C.5.0 - 1507 Northwood Rd — original pdf
Backup

HISTORIC LANDMARK COMMISSION PERMITS IN NATIONAL REGISTER HISTORIC DISTRICTS FEBRUARY 28, 2022 HR-2022-003635 OLD WEST AUSTIN 1507 NORTHWOOD ROAD C.5 – 1 PROPOSAL Construct a two-story addition to a single-story ca. 1935 house. PROJECT SPECIFICATIONS Construct a two-story addition. The proposed addition is located at the rear of the house and is clad in stucco. ARCHITECTURE RESEARCH DESIGN STANDARDS One-story stone-clad Tudor Revival house with steeply pitched, compound-gabled roof, arched entryway, decorative stonework trim, multilight bay window with shed roof and exposed rafter tails, and 6:6 screened wood windows. 1507 Northwood Road was constructed in 1935 as a rental property for Milton Burney.1 It had few long-term residents for the first half of the twentieth century; occupants appear to have been mostly University of Texas students, lecturers, and employees. Other short-term residents include a Southern Union salesman, a contractor, and an insurance agent. The City of Austin’s Historic Design Standards (March 2021) are based on the Secretary of the Interior’s Standards for Rehabilitation and are used to evaluate projects in National Register districts. The following standards apply to the proposed project: Residential additions 1. Location The proposed addition is appropriately sited at the back wall of the house. The applicant should consider retaining the unique river-rock finish at the rear gable when attaching the addition. 2. Scale, massing, and height While the proposed addition is two stories in height, its substantial setback minimizes its visual impact to the street view. 3. Design and style The proposed addition’s design and style are appropriate, with compatible but differentiated exterior wall materials to delineate the new portion of the house. 4. Roofs The proposed cross-gabled roofline is simple in design. The applicant should consider architectural shingles matching the existing shingle profile, rather than applying wood shakes where they did not previously exist, as well as omitting the exposed rafter tails at the addition. These changes will help to avoid the appearance of false historicism. 5. Exterior walls The proposed stucco cladding is compatible with the existing stone. 6. Windows, screens, and doors The addition’s proposed fenestration is compatible with the historic portion of the house. 8. Chimneys The proposed addition does not appear to modify existing historic-age chimneys. "Classified 1 (1921-1973), https://atxlibrary.idm.oclc.org/login?url=https://www.proquest.com/historical-newspapers/classified-ad-4-no- title/docview/1563702440/se-2?accountid=7451. Statesman Austin Title." The Ad no 4 Apr 27, 1936. -- C.5 – 2 Summary The project meets most of the applicable standards. PROPERTY EVALUATION The property contributes to the Old West Austin National Register district. Designation Criteria—Historic Landmark 1) The building is more than 50 years old. 2) The building appears to retain high integrity. 3) Properties must meet two criteria for landmark designation (LDC §25-2-352). Staff has evaluated the property and determined that it does not meet two criteria: a. Architecture. The building is a good example of the relatively modest pre-war Tudor Revival architecture popular in Austin during the FHA loan period of the 1930s. b. Historical association. The property does not appear to have significant historical associations. c. Archaeology. The property was not evaluated for its potential to yield significant data concerning the human history or prehistory of the region. d. Community value. The property does not possess a unique location, physical characteristic, or significant feature that contributes to the character, image, or cultural identity of the city, the neighborhood, or a particular demographic group. e. Landscape feature. The property is not a significant natural or designed landscape with artistic, aesthetic, cultural, or historical value to the city. STAFF RECOMMENDATION Comment on and release the plans. LOCATION MAP C.5 – 3 PROPERTY INFORMATION Photos C.5 – 4 C.5 – 5 C.5 – 6 C.5 – 7 Occupancy History City Directory Research, February 2022 1959 1957 1955 1952 1949 1947 1944 Ben M. Jeffery, renter John D. Archer, owner Physician, University of Texas Athena B. and Hernando Piedrahita, renters Assistant librarian, University of Texas Student John R. and Mary H. Cooke, owners Salesman, Southern Union Gas John R. and Mary Cooke, owners Richard N. and Rosa M. Lewis, renters Agency manager, Great National Life Insurance Co. Richard N. and Rosa Mae Lewis, renters Agency manager, Great National Life Insurance Co. 1941 1939 1937 Edwin B. and Anna L. Snead, renters General contractor Vacant Dale E. and Pauline Bennett, renters Assistant professor, University of Texas 1935 Address not listed Permits C.5 – 8 Water service permit, 1935 Historical information Sewer connection permit, 1935 "University Doctoral Class of 142 Largest in History." The Austin Statesman (1921-1973), May 28, 1953. https://atxlibrary.idm.oclc.org/login?url=https://www.proquest.com/historical-newspapers/university-doctoral-class-142- largest-history/docview/1559328573/se-2?accountid=7451. C.5 – 9 TO (1921-1973), Aug "RETURN https://atxlibrary.idm.oclc.org/login?url=https://www.proquest.com/historical-newspapers/return-san- juan/docview/1528117131/se-2?accountid=7451. JUAN." The Statesman Austin SAN 20, 1958. Dated." The "Talk https://atxlibrary.idm.oclc.org/login?url=https://www.proquest.com/historical-newspapers/talk- dated/docview/1527811197/se-2?accountid=7451. (1921-1973), Nov Statesman Austin 07, 1961.