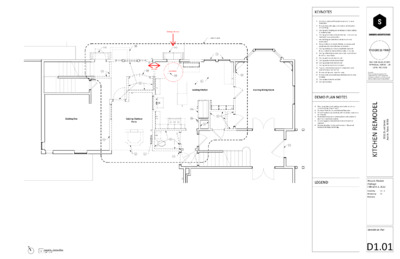B.8.3 - 3312 Duval St - Program diagrams — original pdf
Backup

9 3 4 Limits of work 7 3 6 11 13 12 10 14 3 1 2 9 15 3 5 Existing Den Existing Outdoor Patio 8 Existing Kitchen Existing Dining Room N 1 Level 1 - Demo Plan 3/8" = 1'-0" KEYNOTES 1 Demo brick patio and fountain to prepare for new 2 Remove hose and spigot and move to new location; foundation ref. plumbing to be demolished 3 Existing wall, including any windows and doors within, 4 Existing wall finishes to be demolished; utilize existing framing for new construction 5 Keep existing wall and door and tie in with new construction 6 Demo all kitchen millwork, finishes, appliances, and coordinate electrical with new construction 7 Existing windows to remain; coordinate extent of demo to allow for new window at edge of existing 8 Existing millwork to remain; coordinate extent of wall demolition accordingly 9 Existing awning to be demolished 9 Existing eyebrow to be demolished 10 Existing planter to be demolished 11 Existing mechanical chase to remain 12 Plug and seal existing electrical in chase wall, to be covered in new construction 13 Remove refrigerator; store for reuse 14 Remove wine cooler and associated doors/trim; store for reuse 15 Existing door to be demolished 15 Existing front door DEMO PLAN NOTES 1. 2. 3. 4. 5. 6. Refer to architectural drawings prior to demolition to understand the scope of work. Re: sheet A1.01 for the architectural floor plan. All existing electrical, plumbing and mechanical systems to be removed. Contractor to take care removing doors and systems in aluminum storefront systems. All existing glass panel windows to be removed and replaced. Remove all ceiling finishes and insulation. Expose all structural framing and ceilings. 15 LEGEND PROGRESS PRINT NOT FOR REGULATORY APPROVAL, PERMIT, OR CONSTRUCTION Copyright: These drawings are property of the architect and may not be reproduced, distributed, published, or used in any way without written consent of the architect. L E D O M E R N E H C T I K t e e r t S l a v u D 2 1 3 3 5 0 7 8 7 s a x e T , n i t s u A Historic Review Package February 2, 2022 Drawn by: CG, EK Checked by: CS Revisions: Demolition Plan D1.01 11 " 5 7 . Up 101b 9 DS 10 11 Refrigerator/Freezer Pantry Baking Area 1 0 . 4 A 1 1/A3.01 M/O 6 Kitchen 101 DW DS 12 1/A3.02 Limits of work " 2 - ' 2 . Q E . Q E " 1 - ' 2 CL 101c 5 2 " 4 - ' 3 Butler Pantry Wall Oven Existing Dining Room 5 Wine Powder 102 1' - 4 5/8" CL Coat Closet 103 2 A4.01 7 " 0 - ' 1 EQ. EQ. 4 CL Door/ Sink 5 3 7 8 Up Existing Den 1 N 1 Level 1 - Floor Plan 3/8" = 1'-0" KEYNOTES 1 Utilize existing framing where possible from existing wall 2 Existing built-in shelving to remain; coordinate demo and new construction accordingly 3 Coordinate new finish wall / millwork with existing chase 4 Existing door panel in new frame 5 Align and match existing wall 6 New wood flooring to match existing 7 New tile flooring 8 Front door 9 New door 10 New infill wall 11 New window to match existing 12 New steel windows PROGRESS PRINT NOT FOR REGULATORY APPROVAL, PERMIT, OR CONSTRUCTION Copyright: These drawings are property of the architect and may not be reproduced, distributed, published, or used in any way without written consent of the architect. L E D O M E R N E H C T I K t e e r t S l a v u D 2 1 3 3 5 0 7 8 7 s a x e T , n i t s u A Historic Review Package February 2, 2022 Drawn by: CG, EK Checked by: CS Revisions: Floor Plan A1.01