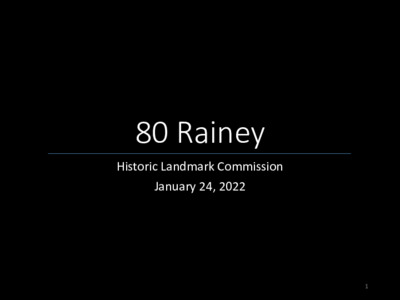C.6.2 - 84 Rainey St - Updated Presentation — original pdf
Backup

80 Rainey Historic Landmark Commission January 24, 2022 1 Project Team Developer: Architect: Landscape Architect: Civil Engineer: Agent: Lincoln Ventures Pappageorge Haymes TBG Partners Wuest Group Drenner Group 2 Current Use Food truck lot, bar and small office. 3 < 7 8 R a i n e y 8 4 R a i n e y > 4 5 Paseo Connection to MACC 6 Paseo Connection to MACC 7 8 < 7 8 R a i n e y 8 4 R a i n e y > 9 10 Project Facts Address: Lot Size: Zoning: 78-84 Rainey Street 0.66 acres / 28,814 square feet Central Business District (CBD) Rainey Street Entitled Height: DDBP Allowable Height: Proposed Height: 40 feet Unlimited 546 feet / 49 floors CBD Zoning Entitled FAR: DDBP Allowable FAR: Proposed DDBP FAR: 8:1 15:1 20:1 On-Site Affordable Square Feet: Affordable Housing Trust Fund Contribution: 16,435 SF $1,052,273 11 12 Paseo gateway art by local artist 13 14 15 16 NORTHWEST VIEW 17 WEST VIEW 18 SOUTHWEST VIEW 19 20 21 22 23 24 25