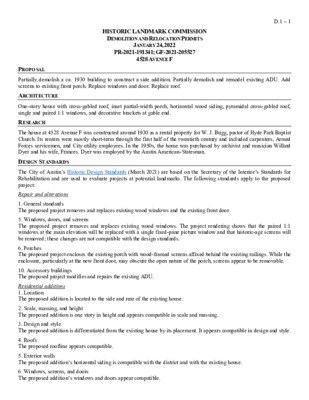D.1.0 - 4528 Avenue F — original pdf
Backup

HISTORIC LANDMARK COMMISSION DEMOLITION AND RELOCATION PERMITS JANUARY 24, 2022 PR-2021-191341; GF-2021-205527 4528 AVENUE F D.1 – 1 PROPOSAL ARCHITECTURE RESEARCH DESIGN STANDARDS Repair and alterations Partially demolish a ca. 1930 building to construct a side addition. Partially demolish and remodel existing ADU. Add screens to existing front porch. Replace windows and door. Replace roof. One-story house with cross-gabled roof, inset partial-width porch, horizontal wood siding, pyramidal cross-gabled roof, single and paired 1:1 windows, and decorative brackets at gable end. The house at 4528 Avenue F was constructed around 1930 as a rental property for W. J. Bugg, pastor of Hyde Park Baptist Church. Its renters were mostly short-term through the first half of the twentieth century and included carpenters, Armed Forces servicemen, and City utility employees. In the 1950s, the home was purchased by archivist and musician Willard Dyer and his wife, Frances. Dyer was employed by the Austin American-Statesman. The City of Austin’s Historic Design Standards (March 2021) are based on the Secretary of the Interior’s Standards for Rehabilitation and are used to evaluate projects at potential landmarks. The following standards apply to the proposed project: 1. General standards The proposed project removes and replaces existing wood windows and the existing front door. 5. Windows, doors, and screens The proposed project removes and replaces existing wood windows. The project rendering shows that the paired 1:1 windows at the main elevation will be replaced with a single fixed-pane picture window and that historic-age screens will be removed; these changes are not compatible with the design standards. 6. Porches The proposed project encloses the existing porch with wood-framed screens affixed behind the existing railings. While the enclosure, particularly at the new front door, may obscure the open nature of the porch, screens appear to be removable. 10. Accessory buildings The proposed project modifies and repairs the existing ADU. Residential additions 1. Location The proposed addition is located to the side and rear of the existing house. 2. Scale, massing, and height The proposed addition is one story in height and appears compatible in scale and massing. 3. Design and style The proposed addition is differentiated from the existing house by its placement. It appears compatible in design and style. 4. Roofs The proposed roofline appears compatible. 5. Exterior walls The proposed addition’s horizontal siding is compatible with the district and with the existing house. 6. Windows, screens, and doors The proposed addition’s windows and doors appear compatible. D.1 – 2 Summary The project meets most applicable standards. PROPERTY EVALUATION Designation Criteria—Historic Landmark 1) The building is more than 50 years old. 2) The building appears to retain high integrity. 3) Properties must meet two criteria for landmark designation (LDC §25-2-352). Staff has evaluated the property and determined that it does not meet two criteria: a. Architecture. The building does not appear to convey architectural significance. b. Historical association. The property does not appear to have significant historical associations. c. Archaeology. The property was not evaluated for its potential to yield significant data concerning the human history or prehistory of the region. d. Community value. The property does not possess a unique location, physical characteristic, or significant feature that contributes to the character, image, or cultural identity of the city, the neighborhood, or a particular demographic group. e. Landscape feature. The property is not a significant natural or designed landscape with artistic, aesthetic, cultural, or historical value to the city. STAFF RECOMMENDATION Approve the application, encouraging the applicant to retain original windows at the main elevation. LOCATION MAP D.1 – 3 PROPERTY INFORMATION Photos Google Street View, 2021 D.1 – 4 D.1 – 5 Application, 2022 Occupancy History City Directory Research, December 2021 1959 1957 1955 1952 1949 1947 Willard B. Dyer, owner Willard B. and Frances Dyer, owners Record librarian, KTBC Robert R. and Margaretta Jackson, owners Driver, Driskill Laundry Curtis and Pearl Williams, renters Attendant, Roy Cox Service Station Roland J. and Aletha N. Taylor, renters Meter reader Joel R. and Aletha M. Taylor, renters Meter reader, City Water & Light D.1 – 6 1944 1941 1939 1937 1935 1932 Roland J. and Aletha M. Taylor, renters Meter reader, City Water & Light Frank J. and Donnie Kosler, renters Carpenter William A. and Carrie Wood, renters Ray and Rena Burson, renters Red Dot Café Clifford H. and Opal Mathews, renters Manager, Slaughter’s Public Market Humphrey D. and Ida M. Brown, owners Driver, Southland Ice Co. 1929 Address not listed Permits Sewer Service Permit, 1957 Water Service Permit, 1936 D.1 – 7 Building Permit, 1956 Biographical Information Sanborn Map, 1962 and 1935 D.1 – 8 D.1 – 9 D.1 – 10 The Austin Statesman (1921-1973); Aug 22, 1935 The Austin Statesman (1921-1973); Sep 13, 1945 and Feb 3, 1960 D.1 – 11 The Austin American (1914-1973); Sep 19, 1954 and The Austin Statesman (1921-1973); Dec 29, 1961