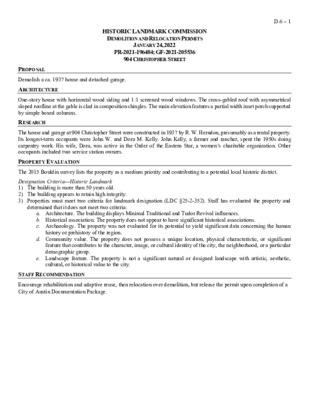D.6.0 - 904 Christopher St — original pdf
Backup

HISTORIC LANDMARK COMMISSION DEMOLITION AND RELOCATION PERMITS JANUARY 24, 2022 PR-2021-196484; GF-2021-205536 904 CHRISTOPHER STREET D.6 – 1 PROPOSAL ARCHITECTURE Demolish a ca. 1937 house and detached garage. One-story house with horizontal wood siding and 1:1 screened wood windows. The cross-gabled roof with asymmetrical sloped roofline at the gable is clad in composition shingles. The main elevation features a partial width inset porch supported by simple boxed columns. RESEARCH PROPERTY EVALUATION The house and garage at 904 Christopher Street were constructed in 1937 by R. W. Herndon, presumably as a rental property. Its longest-term occupants were John W. and Dora M. Kelly. John Kelly, a farmer and rancher, spent the 1950s doing carpentry work. His wife, Dora, was active in the Order of the Eastern Star, a women’s charitable organization. Other occupants included two service station owners. The 2015 Bouldin survey lists the property as a medium priority and contributing to a potential local historic district. Designation Criteria—Historic Landmark 1) The building is more than 50 years old. 2) The building appears to retain high integrity. 3) Properties must meet two criteria for landmark designation (LDC §25-2-352). Staff has evaluated the property and determined that it does not meet two criteria: a. Architecture. The building displays Minimal Traditional and Tudor Revival influences. b. Historical association. The property does not appear to have significant historical associations. c. Archaeology. The property was not evaluated for its potential to yield significant data concerning the human history or prehistory of the region. d. Community value. The property does not possess a unique location, physical characteristic, or significant feature that contributes to the character, image, or cultural identity of the city, the neighborhood, or a particular demographic group. e. Landscape feature. The property is not a significant natural or designed landscape with artistic, aesthetic, cultural, or historical value to the city. STAFF RECOMMENDATION Encourage rehabilitation and adaptive reuse, then relocation over demolition, but release the permit upon completion of a City of Austin Documentation Package. LOCATION MAP D.6 – 2 PROPERTY INFORMATION Photos D.6 – 3 Demolition Permit Application, 2021 D.6 – 4 Occupancy History City Directory Research, December 2021 1959 1957 1955 1952 1949 1947 1944 1941 1939 Vacant Curtis and Nelda Williams, renters Operator, Magnolia Service Station John W. and Dora M. Kelly, renters Carpenter John W. and Dora M. Kelly, renters Carpenter John W. and Dora M. Kelly, renters Farmer John W. and Dora M. Kelly, renters Rancher Universal Exterminating Service W. Byrl Kelly John W. and Dora Kelly, renters Carpenter John W. and Dora Kelly, renters Carpenter Wilbur F. and Myrtle Salyer, renters Salyer’s Service Station 1937 Address not listed Permits Water service permit, 1937 Sewer service permit, 1937 D.6 – 5 Biographical information Building permit, 1937 The Austin American (1914-1973); May 30, 1937 The Austin American (1914-1973); Oct 18, 1942 and The Austin Statesman (1921-1973); May 5, 1948