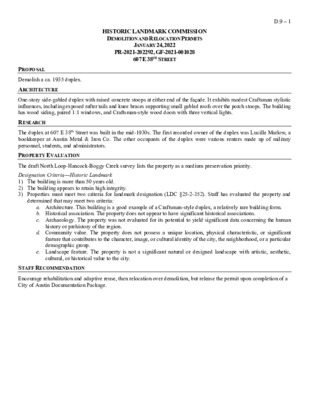D.9.0 - 607 E 38th St — original pdf
Backup

HISTORIC LANDMARK COMMISSION DEMOLITION AND RELOCATION PERMITS JANUARY 24, 2022 PR-2021-202292, GF-2021-001028 607 E 38TH STREET D.9 – 1 PROPOSAL Demolish a ca. 1935 duplex. ARCHITECTURE RESEARCH PROPERTY EVALUATION One-story side-gabled duplex with raised concrete stoops at either end of the façade. It exhibits modest Craftsman stylistic influences, including exposed rafter tails and knee braces supporting small gabled roofs over the porch stoops. The building has wood siding, paired 1:1 windows, and Craftsman-style wood doors with three vertical lights. The duplex at 607 E 38th Street was built in the mid-1930s. The first recorded owner of the duplex was Lucille Marlow, a bookkeeper at Austin Metal & Iron Co. The other occupants of the duplex were various renters made up of military personnel, students, and administrators. The draft North Loop-Hancock-Boggy Creek survey lists the property as a medium preservation priority. Designation Criteria—Historic Landmark 1) The building is more than 50 years old. 2) The building appears to retain high integrity. 3) Properties must meet two criteria for landmark designation (LDC §25-2-352). Staff has evaluated the property and determined that may meet two criteria: a. Architecture. This building is a good example of a Craftsman-style duplex, a relatively rare building form. b. Historical association. The property does not appear to have significant historical associations. c. Archaeology. The property was not evaluated for its potential to yield significant data concerning the human history or prehistory of the region. d. Community value. The property does not possess a unique location, physical characteristic, or significant feature that contributes to the character, image, or cultural identity of the city, the neighborhood, or a particular demographic group. e. Landscape feature. The property is not a significant natural or designed landscape with artistic, aesthetic, cultural, or historical value to the city. STAFF RECOMMENDATION Encourage rehabilitation and adaptive reuse, then relocation over demolition, but release the permit upon completion of a City of Austin Documentation Package. LOCATION MAP D.9 – 2 PROPERTY INFORMATION Photos D.9 – 3 Demolition permit application, 2022 D.9 – 4 Google Street View, 2021 Occupancy History City Directory Research, September 2021; January 2017 1959 Douglas E. Jourdan, renter David W. Campbell, renter 1957 Donald and Edell Wentz, renters USAF Billy B. and Wanda R. Wylie, renters Pharmacist, White Pharmacy 1955 Robert E. and Dorothy Richardson, renters Student Billy B. and Wanda R. Wylie, renters Billy – pharmacist Wanda – office secretary, State Health Department 1952 1949 K. G. and Jeanne W. Morrison, renters USA Vacant Austin C. and Jacqueline Webb, renters Austin – student at the University of Texas Jacqueline – operator, Beal Co. Decorators C. Chesley Rountree, renter Student at the University of Texas 1947 Haskell and Betty Watson, renters Assistant manager, Checker Front Store Vacant D.9 – 5 1944 Harold and Maybel Alston, renters USA Ophelia P. Hewatt, renter Comptometer operator, Texas Insurance Checking Office 1941 1939 Zina Young, renter (widow of James A.) Clerk, State Treasurer Vacant Thomas W. and Clara J. Wilson, renters Service manager, Capitol Chevrolet Inc. P. T. Hornberger, renter 1937 H. Floyd and Clara Davis, renters Lucille Marlow, owner (widow of William R.) Bookkeeper, Austin Metal & Iron Co. 1935 1932 Page not available Address not listed Biographical Information No significant biographical information found. Permits Note: the permitting system indicates that a sewer service permit was issued for this address in 1935, but no scan is available. The building does not appear on 1935 Sanborn Fire Insurance maps. Building permit, 1952 Historic Resources Survey of North Loop, Hancock, and Upper Boggy Creek Planning Areas - Austin, TX Survey Forms for Medium and Low Preservation Priority Buildings (Survey ID 211713_01) 607 E 38 ST Property Information Survey ID: 211713_01 Parcel ID: 211713 Neighborhood: Hancock Preservation Priority Priority: Medium Resource Type Type: Building Year Built Year built: 1935 (actual) Source: TCAD Description Current use: Domestic: multiple dwelling Former use: Domestic: multiple dwelling Style influences: Craftsman Existing Designation District Name: N/A Individual Recommendation Individual local rec.: N/A Individual NRHP rec.: N/A Alterations: awning(s) added Other alts: window opening added Individual: HTC Local landmark NHL Not currently designated NRHP RTHL SAL District: Not currently designated Within local district Within NRHP district Surveyed by Cox|McLain Environmental Consulting and Preservation Central Inc., 2019-2020 Preservation Central Historic Resources Survey of North Loop, Hancock, and Upper Boggy Creek Planning Areas - Austin, TX Survey Forms for Medium and Low Preservation Priority Buildings (Survey ID 211713_01) District Recommendation High priority local district rec.: N/A Contributing/Noncontributing: N/A NRHP district rec.: N/A Contributing/Noncontributing: N/A Notes General notes: N/A Surveyor notes: N/A Surveyed by Cox|McLain Environmental Consulting and Preservation Central Inc., 2019-2020 Preservation Central Historic Resources Survey of North Loop, Hancock, and Upper Boggy Creek Planning Areas - Austin, TX Survey Forms for Medium and Low Preservation Priority Buildings (Survey ID 211713_01) Surveyed by Cox|McLain Environmental Consulting and Preservation Central Inc., 2019-2020 Preservation Central