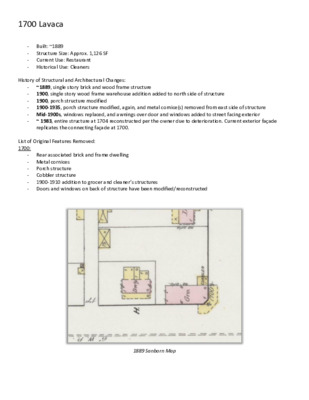D.13.1 - 1700 Lavaca - Structural History — original pdf
Backup

1700 Lavaca Structure Size: Approx. 1,126 SF - Built: ~1889 - - Current Use: Restaurant - Historical Use: Cleaners History of Structural and Architectural Changes: ~1889, single story brick and wood frame structure 1900, single story wood frame warehouse addition added to north side of structure 1900, porch structure modified 1900-1935, porch structure modified, again, and metal cornice(s) removed from east side of structure - - - - - Mid-1900s, windows replaced, and awnings over door and windows added to street facing exterior - ~ 1983, entire structure at 1704 reconstructed per the owner due to deterioration. Current exterior façade replicates the connecting façade at 1700. List of Original Features Removed: 1700: - Rear associated brick and frame dwelling - Metal cornices - Porch structure - Cobbler structure - - Doors and windows on back of structure have been modified/reconstructed 1900-1910 addition to grocer and cleaner’s structures 1889 Sanborn Map 1700 Lavaca 1894 Sanborn Map Additional metal cornice added Porch modified 1900 Sanborn Map 1700 Lavaca Appears original window locations were relocated. Likely porch was replaced Metal Cornices removed 1935 Sanborn Map Appears window locations were relocated and/or reconstructed. 1961 Sanborn Map 1700 Lavaca Window converted to doorway. Left door’s brick arch lower than right window. Current Day, West Wall of Brick Structure