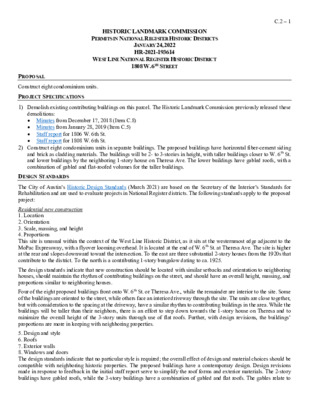C.2.0 - 1806 W 6th St — original pdf
Backup

HISTORIC LANDMARK COMMISSION PERMITS IN NATIONAL REGISTER HISTORIC DISTRICTS JANUARY 24, 2022 HR-2021-193614 WEST LINE NATIONAL REGISTER HISTORIC DISTRICT 1808 W. 6TH STREET C.2 – 1 1) Demolish existing contributing buildings on this parcel. The Historic Landmark Commission previously released these PROPOSAL Construct eight condominium units. PROJECT SPECIFICATIONS demolitions: • Minutes from December 17, 2018 (Item C.8) • Minutes from January 28, 2019 (Item C.5) • Staff report for 1806 W. 6th St. • Staff report for 1808 W. 6th St. 2) Construct eight condominium units in separate buildings. The proposed buildings have horizontal fiber-cement siding and brick as cladding materials. The buildings will be 2- to 3-stories in height, with taller buildings closer to W. 6th St. and lower buildings by the neighboring 1-story house on Theresa Ave. The lower buildings have gabled roofs, with a combination of gabled and flat-roofed volumes for the taller buildings. DESIGN STANDARDS The City of Austin’s Historic Design Standards (March 2021) are based on the Secretary of the Interior’s Standards for Rehabilitation and are used to evaluate projects in National Register districts. The following standards apply to the proposed project: Residential new construction 1. Location 2. Orientation 3. Scale, massing, and height 4. Proportions This site is unusual within the context of the West Line Historic District, as it sits at the westernmost edge adjacent to the MoPac Expressway, with a flyover looming overhead. It is located at the end of W. 6th St. at Theresa Ave. The site is higher at the rear and slopes downward toward the intersection. To the east are three substantial 2-story houses from the 1920s that contribute to the district. To the north is a contributing 1-story bungalow dating to ca. 1925. The design standards indicate that new construction should be located with similar setbacks and orientation to neighboring houses, should maintain the rhythm of contributing buildings on the street, and should have an overall height, massing, and proportions similar to neighboring houses. Four of the eight proposed buildings front onto W. 6th St. or Theresa Ave., while the remainder are interior to the site. Some of the buildings are oriented to the street, while others face an interior driveway through the site. The units are close together, but with consideration to the spacing at the driveway, have a similar rhythm to contributing buildings in the area. While the buildings will be taller than their neighbors, there is an effort to step down towards the 1-story house on Theresa and to minimize the overall height of the 3-story units through use of flat roofs. Further, with design revisions, the buildings’ proportions are more in keeping with neighboring properties. 5. Design and style 6. Roofs 7. Exterior walls 8. Windows and doors The design standards indicate that no particular style is required; the overall effect of design and material choices should be compatible with neighboring historic properties. The proposed buildings have a contemporary design. Design revisions made in response to feedback in the initial staff report serve to simplify the roof forms and exterior materials. The 2-story buildings have gabled roofs, while the 3-story buildings have a combination of gabled and flat roofs. The gables relate to C.2 – 2 the roof forms of neighboring historic properties. The horizontal siding and brick borrow from surrounding properties, though masonry is used as an accent for skirting or porch piers rather than an overall siding material on the historic houses. Windows on the new construction are larger but have divisions that maintain similar proportions to those of neighboring historic houses. 9. Porches Standard 9.2 indicates that new construction should include porches that reflect and continue the rhythm, size, proportions, and placement of those on contributing buildings. While the stoops on the proposed new construction are understated, some neighboring houses have modest stoops rather than partial- or full-width porches. 11. Attached garages and carports Standard 11.1 indicates that new attached garages should only be built at the front of a property if it matches the predominant garage location and orientation within the block. Houses within this area were built with detached garages at the rear of the property. Most of the proposed units have garages that face onto the interior drive, but the garage of Building C will face W. 6th St. Summary Design changes serve to make the project more compatible with neighboring historic properties, and the site is located at the edge of the district, adjacent to a major highway. COMMITTEE FEEDBACK The applicant presented revised renderings at the January 10, 2022 Architectural Review Committee meeting, which provide a greater level of detail on the proposed project than the schematic elevations previously reviewed by the Commission. Design changes include simplification of exterior cladding materials and roof forms. Committee members remarked that the overall density pattern of the proposed development matches the neighborhood, and the gabled roofs are compatible. While brick is more often used in limited applications than an overall wall material within the historic district, committee members acknowledged the location at a major intersection and more commercial feel to the material choices. STAFF RECOMMENDATION Comment on and release new construction plans. LOCATION MAP C.2 – 3