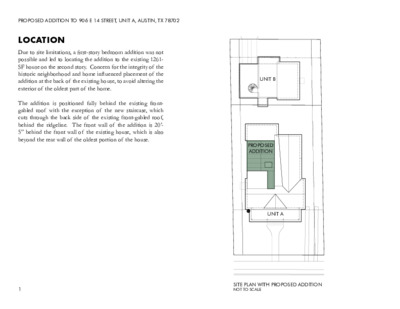C.1.1 - 906 E 14th St - Updated Drawings — original pdf
Backup

LOCATION Due to site limitations, a first-story bedroom addition was not possible and led to locating the addition to the existing 1261- SF house on the second story. Concern for the integrity of the historic neighborhood and home influenced placement of the addition at the back of the existing house, to avoid altering the exterior of the oldest part of the home. The addition is positioned fully behind the existing front- gabled roof with the exception of the new staircase, which cuts through the back side of the existing front-gabled roof, behind the ridgeline. The front wall of the addition is 20’- 5” behind the front wall of the existing house, which is also beyond the rear wall of the oldest portion of the house. UNIT B PROPOSED ADDITION UNIT A 1 SITE PLAN WITH PROPOSED ADDITION NOT TO SCALE PROPOSED ADDITION TO 906 E 14 STREET, UNIT A, AUSTIN, TX 78702 8’-0” PLATE HEIGHT @ 2ND FLOOR 9’-0” PLATE HEIGHT @ 2ND FLOOR SCALE, MASSING, & HEIGHT The proposed addition is restrained in size, with the intent of maintaining appropriate scale, massing, and height. The proposed bedroom is 10’-0” x 11’-8.5”, slightly smaller than either of the two downstairs bedrooms. The proposed stair landing and bathroom are also modest in size. The total area proposed is 233 square feet. The plate height for the proposed addition is 9’-0” above the proposed second-story floor. We have investigated lowering the plate height to 8’-0”, from a suggestion made at the ARC meeting. The impact of this change viewed from the street seemed minimal, with an undesirable impact on the interior by lowering the ceiling within an already small space. Images are included for comparison. DESIGN & STYLE We believe the proposed standing-seam siding is compatible with the existing board-and-batten siding because of its color, pattern, and scale. The window-wall ratio of the existing exterior wall shared with the proposed addition is 15%. The ratio of the new wall is 16%. Please see page 4 for additional information on exterior walls and windows. 2 EXAMPLES OF MODERN ADDITIONS: ALL-WHITE EXTERIORS WITH DIFFERING SIDING MATERIALS PROPOSED ADDITION TO 906 E 14 STREET, UNIT A, AUSTIN, TX 78702 ROOFS The proposed gabled roof matches the roof slope of the existing house, with a shed roof (to replace the existing shed roof) at the back, not visible from the street. The second-story roof is a front-facing gable, similar to the dormer over the entry, perpendicular to the existing side-facing gable. By recommendation from the ARC meeting, we have explored rotating the proposed roof for a side-facing gable and do not find a significant difference in how it appears from the street. The side-facing orientation does create a slightly higher roofline, as it is spanning the longer dimension of the addition. Images are included for reference. FRONT-FACING GABLE SIDE-FACING GABLE 3 PROPOSED ADDITION TO 906 E 14 STREET, UNIT A, AUSTIN, TX 78702 EXTERIOR WALLS The permit drawings submitted show proposed new work more boldly than the existing house, for clarity in understanding the scope of work. More accurately rendered elevations are included to convey the design intent on the next page, followed by a perspective to show the placement of addition at the back of the existing house and a comparison of exterior siding materials. Standing-seam metal siding is proposed as a modern take on the existing board-and-batten siding. The metal ribbing is similar in scale to the existing siding, and the intent is to align the ribbing so that the pattern complements the existing siding below. Because the skyline beyond the house is open except for a view of Unit B, the design intent in choosing a white-colored siding was that it would potentially help obscure Unit B (a dark blue color that stands out) while blending in, not competing, with the existing house. Our goal is that the addition would reference the form and pattern of the historic home, with subtle difference in color, despite a different siding material. WINDOWS, SCREENS, & DOORS The undivided windows on the side of the addition are similar in proportion to the existing windows below them, differing slightly in dimensions. The street-facing elevation does have one small window, though it is not entirely visible from the street due to the ridgeline of the existing house in front of it. PORCHES & DECKS The proposed roof deck is on the front of the addition, behind the ridgeline of the existing front-gabled roof, out of sight from the street. 4 PROPOSED ADDITION TO 906 E 14 STREET, UNIT A, AUSTIN, TX 78702 ELEVATIONS WITH EXTERIOR FINISHES SIDE ELEVATION 4 NOT TO SCALE 3 REAR ELEVATION NOT TO SCALE 5 2 SIDE ELEVATION NOT TO SCALE 1 FRONT ELEVATION NOT TO SCALE PROPOSED ADDITION TO 906 E 14 STREET, UNIT A, AUSTIN, TX 78702 RENDERING OF FRONT FROM STREET LEVEL 6 PROPOSED ADDITION TO 906 E 14 STREET, UNIT A, AUSTIN, TX 78702