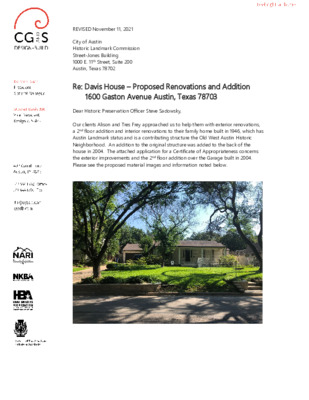1 - 1600 Gaston Ave - 11.15.21 HLC Backup - Plans — original pdf
Backup

REVISED November 11, 2021 City of Austin Historic Landmark Commission Street-Jones Building 1000 E. 11th Street, Suite 200 Austin, Texas 78702 Re: Davis House – Proposed Renovations and Addition 1600 Gaston Avenue Austin, Texas 78703 Dear Historic Preservation Officer Steve Sadowsky, Our clients Alison and Tres Frey approached us to help them with exterior renovations, a 2nd floor addition and interior renovations to their family home built in 1946, which has Austin Landmark status and is a contributing structure the Old West Austin Historic Neighborhood. An addition to the original structure was added to the back of the house in 2004. The attached application for a Certificate of Appropriateness concerns the exterior improvements and the 2nd floor addition over the Garage built in 2004. Please see the proposed material images and information noted below. Proposed exterior renovations include the following: 2) Remove existing shutters at the front porch windows. 3) Replace the existing front door and sidelites with stained wood 1/2-lite double doors within existing masonry opening. The purpose is to bring more light into the dark entry. New doors will have clear beveled insulated glass, Rocky Mountain bronze hardware, and painted wood frame and stained wood doors similar to existing. 4) Add 19” tall gas copper lanterns beside front doors and electric copper lanterns on the site walls at the front of the sidewalk. 5) Replace five existing windows at the Living Room, Bedroom 3 and Bathroom 3 with insulated glass primed wood windows of the same size and function painted to match existing color. Manufacturer is Windsor Pinnacle or similar. Homeowner will submit for review and approval by the Historic Landmark Office the proposed window details in comparison with the existing windows to ensure that the sash and mullion sizes are similar. 6) Replace existing kitchen window with larger insulated glass primed wood window with mullions painted to match existing color. New window will be the same width with a lower sill and a higher head. Second floor 603.36 s.f. addition of Gameroom, Bedroom and Bathroom over the existing Garage and Laundry will include the following: 1) Smaller 12' wide wood overhead garage door similar to existing in design and finish. Cantilevered wood trellis over the garage door and window. 2) New 2'x2' insulated glass primed wood window in the Mudroom to painted to match color of existing windows. Similar to this existing window. 3) Reduce depth of Mudroom entry porch. Re-use existing exterior door. 4) 2nd floor addition with limestone and cement plaster cladding with horizontal stone banding similar to existing. New windows will be double hung wood with mullions painted to match existing windows. New roof slopes, asphalt shingle roofing, eave details, gutters and downspouts will match existing. Thank you for your consideration of this request. Alison Frey, Owner and Gina Andre’, CG&S Design Build