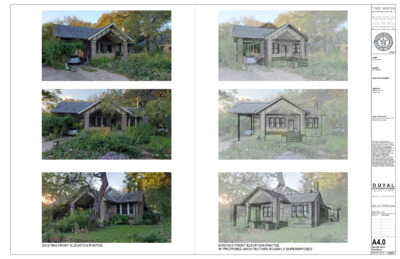4 - 3810 Duval St - elevations — original pdf
Backup

mad works mad works a r c h i t e c t u r e + M i c h a e l D i a n i , R A i n f o @ m a d - w o r k s . c o m 5 1 2 . 8 2 9 . 7 2 9 5 P . O . B o x 4 8 8 7 A u s t i n , T X 7 8 7 6 5 w w w . m a d - w o r k s . c o m N Y | N J | T X 11/28/21 CLIENT: Paul Carapetyan BUILDER: Paul Carapetyan STRUCTURAL ENGINEER: SURVEYOR: Waterloo Surveyors Thomas Dixon LEGAL DESCRIPTION: N63.36FT OF LOT 59 * & S16.64FT OF LOT 60 SHADOW LAWN Drawings and specifications as instruments of professional service are and shall remain the property of mad works. No reproduction or use, in whole or in part, shall be made without the written authorization of mad works. This document is intended solely for the construction of the project named herein and shall not be used by any other parties for any construction without the written consent of mad works. mad works waives any and all responsibility and liability for problems which arise from failure to follow these plans, specifications and design intent they convey, or for problems which arise from other's failure to obtain and/or follow mad works's guidance with respect to any errors, omissions, inconsistencies, ambiguities or conflicts which are alleged. D U V A L 3 8 1 0 D U V A L S T R E E T, A U S T I N , T X 7 8 7 5 1 I S S U E D F O R R E V I E W PRINT 11X17 DRAWINGS AT 50%. MEASURES AT 1/2 SCALE SHOWN ISSUE DATE SET 8/26/2021 CoA Issue #1 A4.0 R o u g h A rc h O v e rla y s P R I N T E D 11/28/21 EXISTING FRONT ELEVATION PHOTOS EXISTING FRONT ELEVATION PHOTOS W/ PROPOSED ARCHITECTURE ROUGHLY SUPERIMPOSED