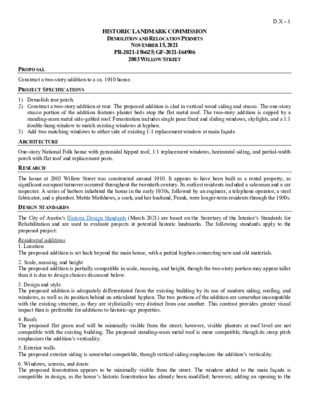D.6.0 - 2003 Willow St — original pdf
Backup

HISTORIC LANDMARK COMMISSION DEMOLITION AND RELOCATION PERMITS NOVEMBER 15, 2021 PR-2021-156625; GF-2021-164906 2003 WILLOW STREET D.X – 1 PROPOSAL Construct a two-story addition to a ca. 1910 house. PROJECT SPECIFICATIONS 1) Demolish rear porch. 2) Construct a two-story addition at rear. The proposed addition is clad in vertical wood siding and stucco. The one-story stucco portion of the addition features planter beds atop the flat metal roof. The two-story addition is capped by a standing-seam metal side-gabled roof. Fenestration includes single pane fixed and sliding windows, skylights, and a 1:1 double-hung window to match existing windows at hyphen. 3) Add two matching windows to either side of existing 1:1 replacement window at main façade. One-story National Folk house with pyramidal hipped roof, 1:1 replacement windows, horizontal siding, and partial-width porch with flat roof and replacement posts. The house at 2003 Willow Street was constructed around 1910. It appears to have been built as a rental property, as significant occupant turnover occurred throughout the twentieth century. Its earliest residents included a salesman and a car inspector. A series of barbers inhabited the home in the early 1930s, followed by an engineer, a telephone operator, a steel fabricator, and a plumber. Mattie Mathhews, a cook, and her husband, Frank, were longer-term residents through the 1950s. ARCHITECTURE RESEARCH DESIGN STANDARDS The City of Austin’s Historic Design Standards (March 2021) are based on the Secretary of the Interior’s Standards for Rehabilitation and are used to evaluate projects at potential historic landmarks. The following standards apply to the proposed project: Residential additions 1. Location The proposed addition is set back beyond the main house, with a partial hyphen connecting new and old materials. 2. Scale, massing, and height The proposed addition is partially compatible in scale, massing, and height, though the two-story portion may appear taller than it is due to design choices discussed below. 3. Design and style The proposed addition is adequately differentiated from the existing building by its use of modern siding, roofing, and windows, as well as its position behind an articulated hyphen. The two portions of the addition are somewhat incompatible with the existing structure, as they are stylistically very distinct from one another. This contrast provides greater visual impact than is preferable for additions to historic-age properties. 4. Roofs The proposed flat green roof will be minimally visible from the street; however, visible planters at roof level are not compatible with the existing building. The proposed standing-seam metal roof is more compatible, though its steep pitch emphasizes the addition’s verticality. 5. Exterior walls The proposed exterior siding is somewhat compatible, though vertical siding emphasizes the addition’s verticality. 6. Windows, screens, and doors The proposed fenestration appears to be minimally visible from the street. The window added to the main façade is compatible in design, as the house’s historic fenestration has already been modified; however, adding an opening to the D.X – 2 building envelope at the street façade is not appropriate for historic-age buildings. Summary The project meets some of the applicable standards. PROPERTY EVALUATION The 2016 East Austin Historic Resource Survey lists the property as recommended contributing to a potential local historic district and National Register Historic District. Designation Criteria—Historic Landmark 1) The building is more than 50 years old. 2) The building appears to retain moderate to low integrity. The 2016 East Austin survey confirms that doors, windows, 3) Properties must meet two criteria for landmark designation (LDC §25-2-352). Staff has evaluated the property and and exterior wall materials have been replaced. determined that it does not meet two criteria: compromised by modern alterations. a. Architecture. The building is constructed in the National Folk style; however, its integrity has been b. Historical association. The property does not appear to have significant historical associations. c. Archaeology. The property was not evaluated for its potential to yield significant data concerning the human history or prehistory of the region. d. Community value. The property does not possess a unique location, physical characteristic, or significant feature that contributes to the character, image, or cultural identity of the city, the neighborhood, or a particular demographic group. e. Landscape feature. The property is not a significant natural or designed landscape with artistic, aesthetic, cultural, or historical value to the city. STAFF RECOMMENDATION Release the demolition permit upon completion of a City of Austin Documentation Package. LOCATION MAP D.X – 3 PROPERTY INFORMATION Photos D.X – 4 D.X – 5 Source: Application, 2021 Occupancy History City Directory Research, September 2021 1959 J Frank and Mata Matthews, renters Mata – Cook, Evergreen Nursing Home 1957 J Frank and Matie Matthews, renters D.X – 6 1955 1952 1949 1947 1944 1941 1939 1937 1935 1932 1929 1927 1924 1922 1918 1914 J Frank and Matie Matthews, renters J Frank and Mata Matthews, renters Julia E. Pittsford, renter (widow of Thomas) James H. and Evelyn Pittsford, renters AAA Plumbing Co. James H. and Evelyn Pittsford, renters Plumber Julia E Pittsford, renter (widow of William H.) William H. and Julia Pittsford, renters Gayhart and Edna E. Harton, renters Steel fabricator, Tips Engine Works Telephone operator, University of Texas Lloyd E. and Pauline Sibert, renters Engineer, Engine Co. No. 5 George B. and Novella Biggs, renters Barber Wiley B. and Minnie D. Pope, renters Thomas H. and Louise Walden, renter Barber, 2902 Guadalupe Thomas H. and Louise Walden, renters Barber, C. W. Miles Gus and Margaret Suehs, renters Thomas H. and Louise Walden, renters Barber, University Barber Shop Emil W. and Pauline Schwartz, renters Car inspector William D. Echols Salesman, Sulzberger & Sons Co. 1910 Address not listed Biographical information D.X – 7 The Austin Statesman (1902-1915); Jul 12, 1914 The Austin Statesman (1921-1973); May 18, 1923 D.X – 8 The Austin American (1914-1973); Nov 16, 1952 The Austin Statesman (1921-1973); Feb 4, 1955 D.X – 9 1935 Sanborn map 1922 Sanborn map Permits D.X – 10 Water Service Permit Remodel Permit, 1977