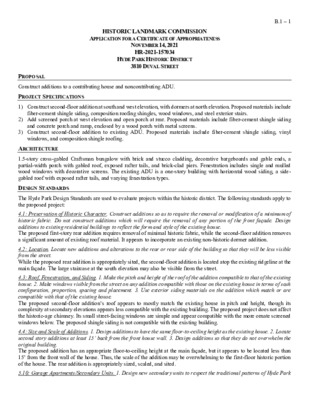B.1.0 - 3810 Duval St — original pdf
Backup

HISTORIC LANDMARK COMMISSION APPLICATION FOR A CERTIFICATE OF APPROPRIATENESS NOVEMBER 14, 2021 HR-2021-157034 HYDE PARK HISTORIC DISTRICT 3810 DUVAL STREET B.1 – 1 PROPOSAL PROJECT SPECIFICATIONS Construct additions to a contributing house and noncontributing ADU. 1) Construct second-floor addition at south and west elevation, with dormers at north elevation. Proposed materials include fiber-cement shingle siding, composition roofing shingles, wood windows, and steel exterior stairs. 2) Add screened porch at west elevation and open porch at rear. Proposed materials include fiber-cement shingle siding and concrete porch and ramp, enclosed by a wood porch with metal screens. 3) Construct second-floor addition to existing ADU. Proposed materials include fiber-cement shingle siding, vinyl windows, and composition shingle roofing. ARCHITECTURE 1.5-story cross-gabled Craftsman bungalow with brick and stucco cladding, decorative bargeboards and gable ends, a partial-width porch with gabled roof, exposed rafter tails, and brick-clad piers. Fenestration includes single and mulled wood windows with decorative screens. The existing ADU is a one-story building with horizontal wood siding, a side- gabled roof with exposed rafter tails, and varying fenestration types. DESIGN STANDARDS The Hyde Park Design Standards are used to evaluate projects within the historic district. The following standards apply to the proposed project: 4.1: Preservation of Historic Character. Construct additions so as to require the removal or modification of a minimum of historic fabric. Do not construct additions which will require the removal of any portion of the front façade. Design additions to existing residential buildings to reflect the form and style of the existing house. The proposed first-story rear addition requires removal of minimal historic fabric, while the second-floor addition removes a significant amount of existing roof material. It appears to incorporate an existing non-historic dormer addition. 4.2: Location. Locate new additions and alterations to the rear or rear side of the building so that they will be less visible from the street. While the proposed rear addition is appropriately sited, the second-floor addition is located atop the existing ridgeline at the main façade. The large staircase at the south elevation may also be visible from the street. 4.3: Roof, Fenestration, and Siding. 1. Make the pitch and height of the roof of the addition compatible to that of the existing house. 2. Make windows visible from the street on any addition compatible with those on the existing house in terms of sash configuration, proportion, spacing and placement. 3. Use exterior siding materials on the addition which match or are compatible with that of the existing house. The proposed second-floor addition’s roof appears to mostly match the existing house in pitch and height, though its complexity at secondary elevations appears less compatible with the existing building. The proposed project does not affect the historic-age chimney. Its small street-facing windows are simple and appear compatible with the more ornate screened windows below. The proposed shingle siding is not compatible with the existing building. 4.4: Size and Scale of Additions. 1. Design additions to have the same floor-to-ceiling height as the existing house. 2. Locate second story additions at least 15’ back from the front house wall. 3. Design additions so that they do not overwhelm the original building. The proposed addition has an appropriate floor-to-ceiling height at the main façade, but it appears to be located less than 15’ from the front wall of the house. Thus, the scale of the addition may be overwhelming to the first-floor historic portion of the house. The rear addition is appropriately sized, scaled, and sited. 5.10: Garage Apartments/Secondary Units. 1. Design new secondary units to respect the traditional patterns of Hyde Park in determining the location of the building and access to parking.2. Design new secondary units and garage apartments to complement the form, massing, materials, scale, character elements, and fenestration patterns of the primary structure. 3. Use wood or wood-appearing garage doors. 4. Retain the historic appearance of contributing garages and carriage houses when designing an addition to them. Though the existing ADU appears noncontributing, the proposed addition removes historic-age siding and roof elements; retention of wood siding and rafter tails may help to complement the main house. While the proposed addition’s character elements are largely compatible, wood or clad-wood windows would be more appropriate than vinyl, and the proposed fiber-cement shingle siding is less appropriate than horizontal siding. B.1 – 2 Summary The project meets some of the applicable standards. PROPERTY EVALUATION The property contributes to the Hyde Park Historic District. STAFF RECOMMENDATION Consider referral to the December meeting of the Architectural Review Committee. LOCATION MAP B.1 – 3