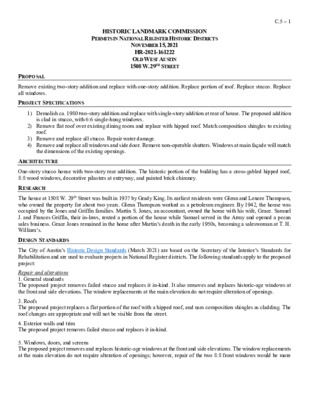C.5.0 - 1508 W 29th St — original pdf
Backup

HISTORIC LANDMARK COMMISSION PERMITS IN NATIONAL REGISTER HISTORIC DISTRICTS NOVEMBER 15, 2021 HR-2021-161222 OLD WEST AUSTIN 1508 W. 29TH STREET C.5 – 1 PROPOSAL PROJECT SPECIFICATIONS roof. ARCHITECTURE RESEARCH Remove existing two-story addition and replace with one-story addition. Replace portion of roof. Replace stucco. Replace all windows. 1) Demolish ca. 1980 two-story addition and replace with single-story addition at rear of house. The proposed addition is clad in stucco, with 6:6 single-hung windows. 2) Remove flat roof over existing dining room and replace with hipped roof. Match composition shingles to existing 3) Remove and replace all stucco. Repair water damage. 4) Remove and replace all windows and side door. Remove non-operable shutters. Windows at main façade will match the dimensions of the existing openings. One-story stucco house with two-story rear addition. The historic portion of the building has a cross-gabled hipped roof, 8:8 wood windows, decorative pilasters at entryway, and painted brick chimney. The house at 1508 W. 29th Street was built in 1937 by Grady King. Its earliest residents were Glenn and Lenore Thompson, who owned the property for about two years. Glenn Thompson worked as a petroleum engineer. By 1942, the house was occupied by the Jones and Griffin families. Martin S. Jones, an accountant, owned the home with his wife, Grace. Samuel J. and Frances Griffin, their in-laws, rented a portion of the house while Samuel served in the Army and opened a pecan sales business. Grace Jones remained in the home after Martin’s death in the early 1950s, becoming a saleswoman at T. H. William’s. DESIGN STANDARDS The City of Austin’s Historic Design Standards (March 2021) are based on the Secretary of the Interior’s Standards for Rehabilitation and are used to evaluate projects in National Register districts. The following standards apply to the proposed project: Repair and alterations 1. General standards The proposed project removes failed stucco and replaces it in-kind. It also removes and replaces historic-age windows at the front and side elevations. The window replacements at the main elevation do not require alteration of openings. 3. Roofs The proposed project replaces a flat portion of the roof with a hipped roof, and uses composition shingles as cladding. The roof changes are appropriate and will not be visible from the street. 4. Exterior walls and trim The proposed project removes failed stucco and replaces it in-kind. 5. Windows, doors, and screens The proposed project removes and replaces historic-age windows at the front and side elevations. The window replacements at the main elevation do not require alteration of openings; however, repair of the two 8:8 front windows would be more C.5 – 2 appropriate than wholesale replacement. Residential additions 1. Location The proposed addition is located on the approximate site of an existing non-historic addition at the rear of the house. 2. Scale, massing, and height The proposed addition is compatible in scale, massing, and height with the historic building. Its one-story height is more appropriate than the existing non-historic addition. 3. Design and style The proposed addition is relatively simple in style, appearing largely compatible. Its proportions appear consistent with the existing house. While there is no differentiation in cladding material, the hyphen-like shape of the addition adequately differentiates it from the historic house. 4. Roofs The proposed addition’s roof slopes will mostly match existing slopes. Its material will match the existing composition shingles. The addition’s roof peak will remain lower than the peak of the existing roof. 5. Exterior walls The exterior stucco will match the existing house. 6. Windows, screens, and doors The street-facing windows of the addition appear compatible with the windows on the existing house. Summary The project meets most of the applicable standards. PROPERTY EVALUATION The property contributes to the Old West Austin National Register district. Designation Criteria—Historic Landmark 1) The building is more than 50 years old. 2) The building appears to retain moderate integrity. 3) Properties must meet two criteria for landmark designation (LDC §25-2-352). Staff has evaluated the property and determined that it does not meet two criteria: a. Architecture. The building does not appear to convey architectural significance. b. Historical association. The property does not appear to have significant historical associations. c. Archaeology. The property was not evaluated for its potential to yield significant data concerning the human history or prehistory of the region. d. Community value. The property does not possess a unique location, physical characteristic, or significant feature that contributes to the character, image, or cultural identity of the city, the neighborhood, or a particular demographic group. e. Landscape feature. The property is not a significant natural or designed landscape with artistic, aesthetic, cultural, or historical value to the city. STAFF RECOMMENDATION Comment on and release the plans. LOCATION MAP C.5 – 3 PROPERTY INFORMATION Photos C.5 – 4 C.5 – 5 Source: Applicant, 2021 Occupancy History City Directory Research, September 2021 1959 1957 1955 1952 1949 1947 Grace S. Jones, owner Grace Jones, owner (widow of Martin S.) Saleswoman, T. H. Williams & Co. Grace Jones, owner Saleswoman, T. H. Williams & Co. Grace Jones, owner (widow of Martin S.) Martin S. and Grace Jones, owners Accountant Martin S. and Grace Jones, owners Accountant, 2nd floor of Wooten building Samuel J. and Frances Griffin, renters Griffin Pecan Co. 1944 Martin S. and Grace Jones, renters Auditor, Highway Insurance Underwriters Samuel J. and Frances Griffin, owners USA Glenn P. and Lenore Thompson, owners Petroleum engineer Glenn P. and Lenore Thompson, owners Chief engineer 1941 1939 Biographical Information C.5 – 6 The Austin Statesman (1921-1973); Aug 7, 1942 and The Austin Statesman (1921-1973); Jan 6, 1943 The Austin American (1914-1973); May 4, 1947 C.5 – 7 Permits The Austin Statesman (1921-1973); May 3, 1955 Water Service Permit, 1937 Sewer Service Permit, 1937 Building Permit, 1937 C.5 – 8 Building permit, 1937 Building permit, 1940 Building permit, 1980