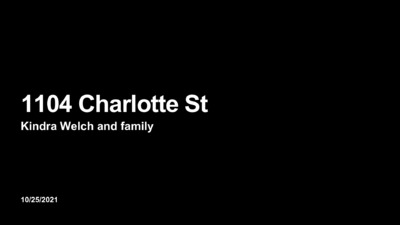C.2.2 - 1104 Charlotte St - Presentation — original pdf
Backup

1104 Charlotte St Kindra Welch and family 10/25/2021 Clarksville Cottage constructed 1915 720 sqft Structural Board-Batten Siding, Original front porch, original front door, 3 out of 8 original windows Heritage Tree More recent Rear porch minor structural issues with original Juniper piers Threats to the House: 1. Eastern front corner sits directly on the ground enabling deterioration of wood structure and a near constant termite invasion Threats to the House: 2. Driveway slopes towards the house Threats to the House: 3. The house is the focal point of 12th street traffic, including restaurant and retail traffic from commercial area 1 block away. New Years Eve ’03-’04 a driver crashed his truck through the front wall and into the living room. Threats to the House: 1. One corner sits directly in contact with the ground. 2. Driveway slopes towards the house 3. The house is the focal point of 12th street traffic. LONG TERM SOLUTION: Significantly Raise the House (And hopefully maintain Historic Contributing Status) EXISTING SITEPLAN DEMO BACK PORCH PUSH HOUSE AWAY FROM THE STREET APPROX. 4’- 4” AND RAISE UP 6’-7’ PROPOSED SITE PLAN Existing Survey And Proposed Siteplan VIEW FROM THE EAST “NORTH DRIVE” VIEW FROM THE SOUTHEAST “NORTH DRIVE” VIEW FROM THE SOUTH “NORTH DRIVE” Neighborhood context