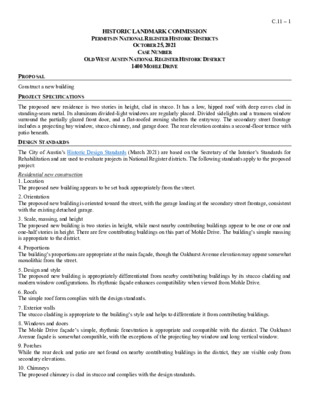C.11.0 - 1400 Mohle Dr — original pdf
Backup

HISTORIC LANDMARK COMMISSION PERMITS IN NATIONAL REGISTER HISTORIC DISTRICTS OCTOBER 25, 2021 CASE NUMBER OLD WEST AUSTIN NATIONAL REGISTER HISTORIC DISTRICT 1400 MOHLE DRIVE C.11 – 1 PROPOSAL Construct a new building PROJECT SPECIFICATIONS The proposed new residence is two stories in height, clad in stucco. It has a low, hipped roof with deep eaves clad in standing-seam metal. Its aluminum divided-light windows are regularly placed. Divided sidelights and a transom window surround the partially glazed front door, and a flat-roofed awning shelters the entryway. The secondary street frontage includes a projecting bay window, stucco chimney, and garage door. The rear elevation contains a second-floor terrace with patio beneath. DESIGN STANDARDS The City of Austin’s Historic Design Standards (March 2021) are based on the Secretary of the Interior’s Standards for Rehabilitation and are used to evaluate projects in National Register districts. The following standards apply to the proposed project: Residential new construction 1. Location The proposed new building appears to be set back appropriately from the street. 2. Orientation The proposed new building is oriented toward the street, with the garage loading at the secondary street frontage, consistent with the existing detached garage. 3. Scale, massing, and height The proposed new building is two stories in height, while most nearby contributing buildings appear to be one or one and one-half stories in height. There are few contributing buildings on this part of Mohle Drive. The building’s simple massing is appropriate to the district. 4. Proportions The building’s proportions are appropriate at the main façade, though the Oakhurst Avenue elevation may appear somewhat monolithic from the street. 5. Design and style The proposed new building is appropriately differentiated from nearby contributing buildings by its stucco cladding and modern window configurations. Its rhythmic façade enhances compatibility when viewed from Mohle Drive. 6. Roofs The simple roof form complies with the design standards. 7. Exterior walls The stucco cladding is appropriate to the building’s style and helps to differentiate it from contributing buildings. 8. Windows and doors The Mohle Drive façade’s simple, rhythmic fenestration is appropriate and compatible with the district. The Oakhurst Avenue façade is somewhat compatible, with the exceptions of the projecting bay window and long vertical window. 9. Porches While the rear deck and patio are not found on nearby contributing buildings in the district, they are visible only from secondary elevations. 10. Chimneys The proposed chimney is clad in stucco and complies with the design standards. 11. Attached garages and carports The proposed attached garage is visible from the secondary façade only. Its orientation is consistent with the existing detached garage’s orientation. C.11 – 2 Summary The project meets most of the applicable standards. PROPERTY EVALUATION STAFF RECOMMENDATION The existing building was approved for demolition at the September 27, 2021 Historic Landmark Commission hearing. Comment on and release the plans, encouraging the applicant to choose a more regular fenestration pattern at the Oakhurst Avenue elevation. LOCATION MAP C.11 – 3 C.11 – 4 Photo source, year PROPERTY INFORMATION Photos Occupancy History City Directory Research, [date] (Start with most recent year research is available.) 1959 [Name, owner or renter] [Occupation] 1957 Address not listed Biographical Information Permits Source, date (copy from ProQuest, when applicable) Permit type and description, year