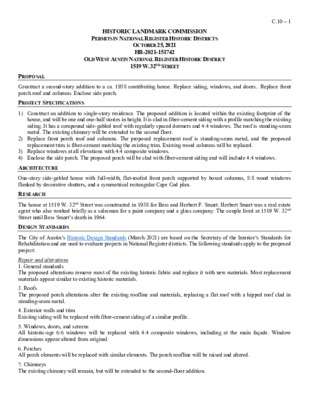C.10.0 - 1519 W 32nd St — original pdf
Backup

HISTORIC LANDMARK COMMISSION PERMITS IN NATIONAL REGISTER HISTORIC DISTRICTS OCTOBER 25, 2021 HR-2021-151742 OLD WEST AUSTIN NATIONAL REGISTER HISTORIC DISTRICT 1519 W. 32ND STREET C.10 – 1 PROPOSAL PROJECT SPECIFICATIONS Construct a second-story addition to a ca. 1938 contributing house. Replace siding, windows, and doors.. Replace front porch roof and columns. Enclose side porch. 1) Construct an addition to single-story residence. The proposed addition is located within the existing footprint of the house, and will be one and one-half stories in height. It is clad in fiber-cement siding with a profile matching the existing siding. It has a compound side-gabled roof with regularly spaced dormers and 4:4 windows. The roof is standing-seam metal. The existing chimney will be extended to the second floor. 2) Replace front porch roof and columns. The proposed replacement roof is standing-seam metal, and the proposed replacement trim is fiber-cement matching the existing trim. Existing wood columns will be replaced. 3) Replace windows at all elevations with 4:4 composite windows. 4) Enclose the side porch. The proposed porch will be clad with fiber-cement siding and will include 4:4 windows. ARCHITECTURE RESEARCH DESIGN STANDARDS One-story side-gabled house with full-width, flat-roofed front porch supported by boxed columns, 8:8 wood windows flanked by decorative shutters, and a symmetrical rectangular Cape Cod plan. The house at 1519 W. 32nd Street was constructed in 1938 for Bess and Herbert F. Smart. Herbert Smart was a real estate agent who also worked briefly as a salesman for a paint company and a glass company. The couple lived at 1519 W. 32nd Street until Bess Smart’s death in 1964. The City of Austin’s Historic Design Standards (March 2021) are based on the Secretary of the Interior’s Standards for Rehabilitation and are used to evaluate projects in National Register districts. The following standards apply to the proposed project: Repair and alterations 1. General standards The proposed alterations remove most of the existing historic fabric and replace it with new materials. Most replacement materials appear similar to existing historic materials. 3. Roofs The proposed porch alterations alter the existing roofline and materials, replacing a flat roof with a hipped roof clad in standing-seam metal. 4. Exterior walls and trim Existing siding will be replaced with fiber-cement siding of a similar profile. 5. Windows, doors, and screens All historic-age 6:6 windows will be replaced with 4:4 composite windows, including at the main façade. Window dimensions appear altered from original. 6. Porches All porch elements will be replaced with similar elements. The porch roofline will be raised and altered. 7. Chimneys The existing chimney will remain, but will be extended to the second-floor addition. C.10 – 2 Residential additions 1. Location The proposed second-floor addition will be located immediately atop the existing house, with no setback. 2. Scale, massing, and height The addition’s 1.5-story height, set atop the existing single-story building, does not appear subordinate. It is the main focus of the street-facing elevation. 3. Design and style While the proposed addition’s materials, design, and fenestration patterns are compatible with the existing building, it is not differentiated from the historic structure; instead, the existing historic structure’s materials are modified to match the addition’s. 4. Roofs The proposed addition removes the existing roofline in order to accommodate the second floor. 5. Exterior walls See #3. 6. Windows, screens, and doors The proposed windows appear compatible in design and rhythm. Summary The project meets few of the applicable standards. PROPERTY EVALUATION The property contributes to the Old West Austin National Register district. Designation Criteria—Historic Landmark 1) The building is more than 50 years old. 2) The building appears to retain high integrity. 3) Properties must meet two criteria for landmark designation (LDC §25-2-352). Staff has evaluated the property and determined that it does not meet two criteria: a. Architecture. The building displays Colonial Revival influences. b. Historical association. The property does not appear to have significant historical associations. c. Archaeology. The property was not evaluated for its potential to yield significant data concerning the human history or prehistory of the region. d. Community value. The property does not possess a unique location, physical characteristic, or significant feature that contributes to the character, image, or cultural identity of the city, the neighborhood, or a particular demographic group. e. Landscape feature. The property is not a significant natural or designed landscape with artistic, aesthetic, cultural, or historical value to the city. STAFF RECOMMENDATION Comment on and release plans, encouraging the applicant to repair rather than replacement of historic façade elements, and stepping the addition back beyond the existing roof’s ridgeline. LOCATION MAP C.10 – 3 Photos PROPERTY INFORMATION C.10 – 4 C.10 – 5 Application, 2021 C.10 – 6 Google Street View, 2019 Occupancy History City Directory Research, September 2021 1959 1957 1955 1952 1949 1947 1944 1941 Herbert F. and Bess R. Smart, owners Salesman, Colorado Glass Herbert F. and Bess R. Smart, owners Salesman, Patterson & Jones Co. Herbert F. and Bess Smart, owners Salesman Herbert F. and Bess Smart, owners Salesman Herbert F. and Bess Smart, owners Salesman Herbert F. and Bess R. Smart, owners Salesman, Sewall Paint Herbert F. and Bess R. Smart, owners Salesman Herbert F. and Bess R. Smart, owners Salesman 1939 Address not listed Biographical Information The Austin American (1914-1973); Jan 11, 1953 C.10 – 7 Permits The Austin Statesman (1921-1973); Dec 3, 1953 and Jun 24, 1964 Water Service Permit, 1938 C.10 – 8 Sewer Service Permit, 1938 Building Permit, 1938