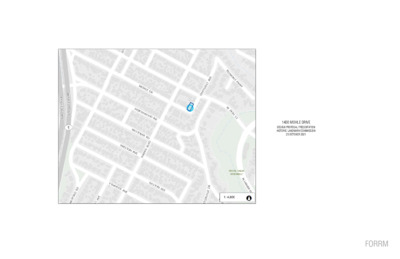C.11.2 - 1400 Mohle Dr - presentation — original pdf
Backup

1400 MOHLE DRIVE DESIGN PROPOSAL PRESENTATION HISTORIC LANDMARK COMMISSION 25 OCTOBER 2021 FORRM EXISTING ADJACENT RESIDENCE POOL POOL TERRACE I E V R D E L H O M ) . . W O R . ' 0 5 ( STONE WALKWAY 2ND FLOOR TERRACE FRONT YARD BACK YARD PROPOSED RESIDENCE 2-STORY 3250 SF PROPERTY LINE CONCRETE DRIVE OAKHURST AVENUE (50' R.O.W.) PROPOSED SITE PLAN SCALE: 3/32" = 1'-0" 1400 Mohle Drive Historic Commission Presentation 1400 Mohle Dr, Austin, TX 78703 10/25/21 DEN POOL POOL TERRACE REFLECTING POOL POOL LOUNGE FRONT YARD BACK YARD FAMILY DINING KITCHEN GARAGE CARPORT P A N T R Y L A U N D R Y SIDE YARD FIRST FLOOR PLAN SCALE: 1/8" = 1'-0" 1400 Mohle Drive Historic Commission Presentation 1400 Mohle Dr, Austin, TX 78703 10/25/21 BED BED BED STUDY MASTER BED MASTER TERRACE SECOND FLOOR PLAN SCALE: 1/8" = 1'-0" 1400 Mohle Drive Historic Commission Presentation 1400 Mohle Dr, Austin, TX 78703 10/25/21 HISTORIC DESIGN STANDARD CONSIDERATIONS 1. 2. 3. 4. 5. 6. 7. 8. 9. 10. 11. LOCATION AND SETBACKS Front and side setbacks consistent with required zoning and neighborhood context BUILDING ORIENTATION Square to street with centralized entry MASSING, SCALE, AND HEIGHT Consistent two-story height along streetfront commensurate with neighboring properties BUILDING PROPORTIONS Squared, centralized fron facade; more linear and informal side street facade DESIGN STYLE Modernized homage to Federal-style precedent ROOFLINES AND PROFILES Low-slope hipped roof facing streetfront WALL MATERIALS Stucco with minimal texture FENESTRATION Punched openings with divided lites along street; ordered classicism at front with more informal composition along side PORCHES Expressed architectural cover at main entry; no large porch typical CHIMNEYS Vertical element along informal side facade GARAGES AND CARPORTS Enclosed garage and carport located at rear of site along side facade 1509 W 29TH STREET BUILT 1949 2821 GLENVIEW AVENUE BUILT 1942 2814 GLENVIEW AVENUE BUILT 2015 1714 W 34th STREET BUILT 2019 NEIGHBORHOOD REFERENCES SCALE: 1400 Mohle Drive Historic Commission Presentation 1400 Mohle Dr, Austin, TX 78703 10/25/21 PROPOSED FRONT VIEW SCALE: 1400 Mohle Drive Historic Commission Presentation 1400 Mohle Dr, Austin, TX 78703 10/25/21 PROPOSED ELEVATONS SCALE: 1/8" = 1'-0" 1400 Mohle Drive Historic Commission Presentation 1400 Mohle Dr, Austin, TX 78703 10/25/21