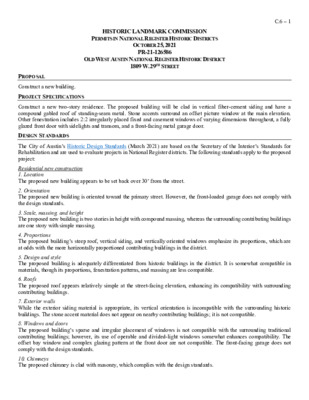C.6.0 - 1809 W 29th St — original pdf
Backup

HISTORIC LANDMARK COMMISSION PERMITS IN NATIONAL REGISTER HISTORIC DISTRICTS OCTOBER 25, 2021 PR-21-126586 OLD WEST AUSTIN NATIONAL REGISTER HISTORIC DISTRICT 1809 W. 29TH STREET C.6 – 1 PROPOSAL Construct a new building. PROJECT SPECIFICATIONS DESIGN STANDARDS Construct a new two-story residence. The proposed building will be clad in vertical fiber-cement siding and have a compound gabled roof of standing-seam metal. Stone accents surround an offset picture window at the main elevation. Other fenestration includes 2:2 irregularly placed fixed and casement windows of varying dimensions throughout, a fully glazed front door with sidelights and transom, and a front-facing metal garage door. The City of Austin’s Historic Design Standards (March 2021) are based on the Secretary of the Interior’s Standards for Rehabilitation and are used to evaluate projects in National Register districts. The following standards apply to the proposed project: Residential new construction 1. Location The proposed new building appears to be set back over 30’ from the street. 2. Orientation The proposed new building is oriented toward the primary street. However, the front-loaded garage does not comply with the design standards. 3. Scale, massing, and height The proposed new building is two stories in height with compound massing, whereas the surrounding contributing buildings are one story with simple massing. 4. Proportions The proposed building’s steep roof, vertical siding, and vertically oriented windows emphasize its proportions, which are at odds with the more horizontally proportioned contributing buildings in the district. 5. Design and style The proposed building is adequately differentiated from historic buildings in the district. It is somewhat compatible in materials, though its proportions, fenestration patterns, and massing are less compatible. 6. Roofs The proposed roof appears relatively simple at the street-facing elevation, enhancing its compatibility with surrounding contributing buildings. 7. Exterior walls While the exterior siding material is appropriate, its vertical orientation is incompatible with the surrounding historic buildings. The stone accent material does not appear on nearby contributing buildings; it is not compatible. 8. Windows and doors The proposed building’s sparse and irregular placement of windows is not compatible with the surrounding traditional contributing buildings; however, its use of operable and divided-light windows somewhat enhances compatibility. The offset bay window and complex glazing pattern at the front door are not compatible. The front-facing garage does not comply with the design standards. 10. Chimneys The proposed chimney is clad with masonry, which complies with the design standards. 11. Attached garages and carports The proposed building’s carport is located at the rear of the lot and does not appear to be visible from the street. C.6 – 2 Summary The project meets some applicable standards. STAFF COMMENTS STAFF RECOMMENDATION The existing residence on the site does not contribute to the district and has been approved for demolition. Comment on and release the plans, encouraging the applicant to consider horizontal siding, simplified entrance glazing, and a regular fenestration pattern at the façade. LOCATION MAP C.6 – 3