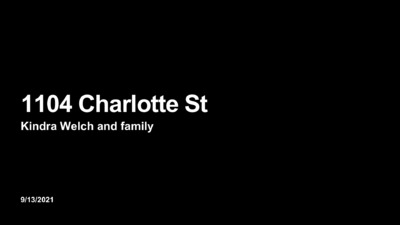3 - 1104 Charlotte St - Presentation — original pdf
Backup

1104 Charlotte St Kindra Welch and family 9/13/2021 Clarksville Cottage constructed early 1900’s 720 sqft Structural Board-Batten Siding, Original front porch, original front door, 3 out of 8 original windows Heritage Tree More recent Rear porch minor structural issues with original Juniper piers Threats to the House: 1. Eastern front corner sits directly on the ground enabling deterioration of wood structure and a near constant termite invasion Threats to the House: 2. Driveway slopes towards the house Threats to the House: 3. The house is the focal point of 12th street traffic, including restaurant and retail traffic from commercial area 1 block away. New Years Eve ’03-’04 a driver crashed his truck through the front wall and into the living room. Threats to the House: 1. One corner sits directly in contact with the ground. 2. Driveway slopes towards the house 3. The house is the focal point of 12th street traffic. LONG TERM SOLUTION: Significantly Raise the House (And hopefully maintain Historic Contributing Status) EXISTING SITEPLAN DEMO BACK PORCH PUSH HOUSE AWAY FROM THE STREET APPROX. 4’- 4” AND RAISE UP 6’-7’ PROPOSAL “NORTH DRIVEWAY” VIEW FROM THE EAST “NORTH DRIVE” VIEW FROM THE SOUTHEAST “NORTH DRIVE” VIEW FROM THE SOUTH “NORTH DRIVE” SECOND SITEPLAN PROPOSAL “SOUTH DRIVE” PUSH HOUSE ABOUT 6’ INTO CURRENT DRIVEWAY AND MOVE DRIVEWAY TO OPPOSITE SIDE OF THE HOUSE VIEW FROM THE EAST “SOUTH DRIVE” VIEW FROM THE SOUTHEAST “SOUTH DRIVE” VIEW FROM THE SOUTH “SOUTH DRIVE” Neighborhood context Neighborhood context