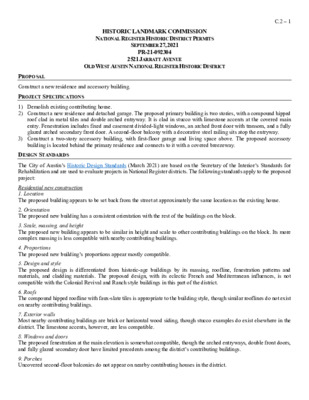C.2.0 - 2521 Jarratt Ave — original pdf
Backup

HISTORIC LANDMARK COMMISSION NATIONAL REGISTER HISTORIC DISTRICT PERMITS SEPTEMBER 27, 2021 PR-21-092304 2521 JARRATT AVENUE OLD WEST AUSTIN NATIONAL REGISTER HISTORIC DISTRICT C.2 – 1 PROPOSAL Construct a new residence and accessory building. PROJECT SPECIFICATIONS 1) Demolish existing contributing house. 2) Construct a new residence and detached garage. The proposed primary building is two stories, with a compound hipped roof clad in metal tiles and double arched entryway. It is clad in stucco with limestone accents at the covered main entry. Fenestration includes fixed and casement divided-light windows, an arched front door with transom, and a fully glazed arched secondary front door. A second-floor balcony with a decorative steel railing sits atop the entryway. 3) Construct a two-story accessory building, with first-floor garage and living space above. The proposed accessory building is located behind the primary residence and connects to it with a covered breezeway. DESIGN STANDARDS The City of Austin’s Historic Design Standards (March 2021) are based on the Secretary of the Interior’s Standards for Rehabilitation and are used to evaluate projects in National Register districts. The following standards apply to the proposed project: Residential new construction 1. Location The proposed building appears to be set back from the street at approximately the same location as the existing house. 2. Orientation The proposed new building has a consistent orientation with the rest of the buildings on the block. 3. Scale, massing, and height The proposed new building appears to be similar in height and scale to other contributing buildings on the block. Its more complex massing is less compatible with nearby contributing buildings. 4. Proportions The proposed new building’s proportions appear mostly compatible. 5. Design and style The proposed design is differentiated from historic-age buildings by its massing, roofline, fenestration patterns and materials, and cladding materials. The proposed design, with its eclectic French and Mediterranean influences, is not compatible with the Colonial Revival and Ranch style buildings in this part of the district. 6. Roofs The compound hipped roofline with faux-slate tiles is appropriate to the building style, though similar rooflines do not exist on nearby contributing buildings. 7. Exterior walls Most nearby contributing buildings are brick or horizontal wood siding, though stucco examples do exist elsewhere in the district. The limestone accents, however, are less compatible. 8. Windows and doors The proposed fenestration at the main elevation is somewhat compatible, though the arched entryways, double front doors, and fully glazed secondary door have limited precedents among the district’s contributing buildings. 9. Porches Uncovered second-floor balconies do not appear on nearby contributing houses in the district. 11. Attached garages and carports The proposed garage is located at the rear of the building and is minimally visible from the street. C.2 – 2 Summary The project meets some applicable standards. PROPERTY EVALUATION STAFF RECOMMENDATION The existing building was approved for demolition at the August 23, 2021 meeting of the Historic Landmark Commission. Comment on and release the plans for new construction. LOCATION MAP C.2 – 3