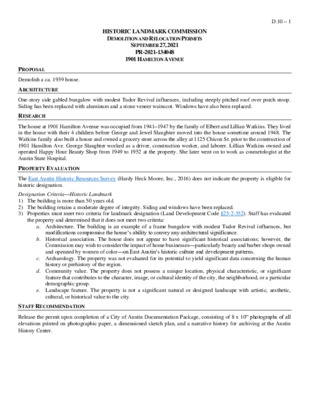D.10.0 - 1901 Hamilton Ave — original pdf
Backup

HISTORIC LANDMARK COMMISSION DEMOLITION AND RELOCATION PERMITS SEPTEMBER 27, 2021 PR-2021-134048 1901 HAMILTON AVENUE D.10 – 1 PROPOSAL Demolish a ca. 1939 house. ARCHITECTURE RESEARCH One-story side gabled bungalow with modest Tudor Revival influences, including steeply pitched roof over porch stoop. Siding has been replaced with aluminum and a stone veneer wainscot. Windows have also been replaced. The house at 1901 Hamilton Avenue was occupied from 1941–1947 by the family of Elbert and Lillian Watkins. They lived in the house with their 4 children before George and Jewel Slaughter moved into the house sometime around 1948. The Watkins family also built a house and owned a grocery store across the alley at 1125 Chicon St. prior to the construction of 1901 Hamilton Ave. George Slaughter worked as a driver, construction worker, and laborer. Lillian Watkins owned and operated Happy Hour Beauty Shop from 1949 to 1952 at the property. She later went on to work as cosmetologist at the Austin State Hospital. PROPERTY EVALUATION The East Austin Historic Resources Survey (Hardy Heck Moore, Inc., 2016) does not indicate the property is eligible for historic designation. Designation Criteria—Historic Landmark 1) The building is more than 50 years old. 2) The building retains a moderate degree of integrity. Siding and windows have been replaced. 3) Properties must meet two criteria for landmark designation (Land Development Code §25-2-352). Staff has evaluated the property and determined that it does not meet two criteria: a. Architecture. The building is an example of a frame bungalow with modest Tudor Revival influences, but modifications compromise the house’s ability to convey any architectural significance. b. Historical association. The house does not appear to have significant historical associations; however, the Commission may wish to consider the impact of home businesses—particularly beauty and barber shops owned and operated by women of color—on East Austin’s historic culture and development patterns. c. Archaeology. The property was not evaluated for its potential to yield significant data concerning the human history or prehistory of the region. d. Community value. The property does not possess a unique location, physical characteristic, or significant feature that contributes to the character, image, or cultural identity of the city, the neighborhood, or a particular demographic group. e. Landscape feature. The property is not a significant natural or designed landscape with artistic, aesthetic, cultural, or historical value to the city. STAFF RECOMMENDATION Release the permit upon completion of a City of Austin Documentation Package, consisting of 8 x 10” photographs of all elevations printed on photographic paper, a dimensioned sketch plan, and a narrative history for archiving at the Austin History Center. LOCATION MAP D.10 – 2 PROPERTY INFORMATION Photos D.10 – 3 Google Street View, 2018 D.10 – 4 D.10 – 5 Demolition application, 2021 Occupancy History City Directory Research, August 2021 1959 George B. and Jewell I. Slaughter, owners George – Construction worker Jewel – Cosmetologist, Austin State Hospital 1957 George B. and Jewell I. Slaughter, owners D.10 – 6 George – Laborer Jewel – Cosmetologist, Austin State Hospital George R. and Jewel I. Slaughter, owners George – Construction worker Jewel – Cosmetologist, State Hospital George R. and Jewel Slaughter, owners George – Construction worker Jewel – Happy Hour Beauty Shop (1901 Hamilton Ave.) George R. and Jewel Slaughter, owners George – Driver, C.A. Maufrais Jewel – Happy Hour Beauty Shop Rear – Happy Hour Beauty Shop Elbert and Lillie M. Watkins, owners Elbert and Lillie Watkins, owner (4 children) 1955 1952 1949 1947 1944 1941 Address not listed Biographical Information The Austin American (1914-1973); Jun 13, 1937 and The Austin Statesman (1921-1973); Apr 13, 1938 D.10 – 7 The Austin Statesman (1921-1973); Sep 22, 1953 D.10 – 8 The Austin Statesman (1921-1973); Oct 1, 1965 D.10 – 9 The Austin Statesman (1921-1973); Feb 18, 1973 Permits D.10 – 10 Sewer Connection Permit, 1942 Building Permit, 1941 D.10 – 11 Building Permit, 1974 Building Permit, 1965 D.10 – 12 Building Permit, 1974