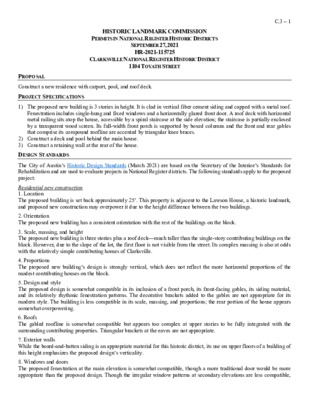C.3.0 - 1104 Toyath St — original pdf
Backup

HISTORIC LANDMARK COMMISSION PERMITS IN NATIONAL REGISTER HISTORIC DISTRICTS SEPTEMBER 27, 2021 HR-2021-115725 CLARKSVILLE NATIONAL REGISTER HISTORIC DISTRICT 1104 TOYATH STREET C.3 – 1 PROPOSAL Construct a new residence with carport, pool, and roof deck. PROJECT SPECIFICATIONS 1) The proposed new building is 3 stories in height. It is clad in vertical fiber cement siding and capped with a metal roof. Fenestration includes single-hung and fixed windows and a horizontally glazed front door. A roof deck with horizontal metal railing sits atop the house, accessible by a spiral staircase at the side elevation; the staircase is partially enclosed by a transparent wood screen. Its full-width front porch is supported by boxed columns and the front and rear gables that comprise its compound roofline are accented by triangular knee braces. 2) Construct a deck and pool behind the main house. 3) Construct a retaining wall at the rear of the house. DESIGN STANDARDS The City of Austin’s Historic Design Standards (March 2021) are based on the Secretary of the Interior’s Standards for Rehabilitation and are used to evaluate projects in National Register districts. The following standards apply to the proposed project: Residential new construction 1. Location The proposed building is set back approximately 25’. This property is adjacent to the Lawson House, a historic landmark, and proposed new construction may overpower it due to the height difference between the two buildings. 2. Orientation The proposed new building has a consistent orientation with the rest of the buildings on the block. 3. Scale, massing, and height The proposed new building is three stories plus a roof deck—much taller than the single-story contributing buildings on the block. However, due to the slope of the lot, the first floor is not visible from the street. Its complex massing is also at odds with the relatively simple contributing homes of Clarksville. 4. Proportions The proposed new building’s design is strongly vertical, which does not reflect the more horizontal proportions of the modest contributing houses on the block. 5. Design and style The proposed design is somewhat compatible in its inclusion of a front porch, its front-facing gables, its siding material, and its relatively rhythmic fenestration patterns. The decorative brackets added to the gables are not appropriate for its modern style. The building is less compatible in its scale, massing, and proportions; the rear portion of the house appears somewhat overpowering. 6. Roofs The gabled roofline is somewhat compatible but appears too complex at upper stories to be fully integrated with the surrounding contributing properties. Triangular brackets at the eaves are not appropriate. 7. Exterior walls While the board-and-batten siding is an appropriate material for this historic district, its use on upper floors of a building of this height emphasizes the proposed design’s verticality. 8. Windows and doors The proposed fenestration at the main elevation is somewhat compatible, though a more traditional door would be more appropriate than the proposed design. Though the irregular window patterns at secondary elevations are less compatible, they may not appear visible from the street. 9. Porches The proposed front porch is compatible with the district, as it mimics the porch on the previously demolished contributing house. Roof decks do not appear on contributing houses in the district and are not compatible. 11. Attached garages and carports The proposed carport is located at the rear of the building, below the visible streetscape. C.3 – 2 Summary The project meets few applicable standards. COMMITTEE FEEDBACK Consider glass railing at roof deck. Shorten side elevation and roof height. Reduce roof pitch to match original house. Reconsider corner window and board-and-batten siding at upper floors. Omit brackets. STAFF RECOMMENDATION Comment on and release the plans. LOCATION MAP C.3 – 3