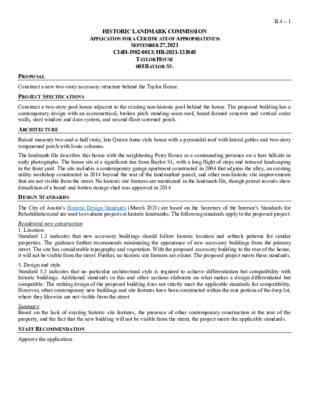B.4.0 - 608 Baylor St — original pdf
Backup

HISTORIC LANDMARK COMMISSION APPLICATION FOR A CERTIFICATE OF APPROPRIATENESS SEPTEMBER 27, 2021 C14H-1982-0013; HR-2021-133048 TAYLOR HOUSE 608 BAYLOR ST. B.4 – 1 PROPOSAL PROJECT SPECIFICATIONS Construct a new two-story accessory structure behind the Taylor House. Construct a two-story pool house adjacent to the existing non-historic pool behind the house. The proposed building has a contemporary design with an asymmetrical, broken pitch standing-seam roof, board-formed concrete and vertical cedar walls, steel window and door system, and second-floor screened porch. ARCHITECTURE Raised masonry two-and-a-half story, late Queen Anne style house with a pyramidal roof with lateral gables and two-story wraparound porch with Ionic columns. The landmark file describes this house with the neighboring Perry House as a commanding presence on a bare hillside in early photographs. The house sits at a significant rise from Baylor St., with a long flight of steps and terraced landscaping in the front yard. The site includes a contemporary garage apartment constructed in 2004 that adjoins the alley, an existing utility workshop constructed in 2014 beyond the rear of the landmarked parcel, and other non-historic site improvements that are not visible from the street. No historic site features are mentioned in the landmark file, though permit records show demolition of a board-and-batten storage shed was approved in 2014. DESIGN STANDARDS The City of Austin’s Historic Design Standards (March 2021) are based on the Secretary of the Interior’s Standards for Rehabilitation and are used to evaluate projects at historic landmarks. The following standards apply to the proposed project: Residential new construction 1. Location Standard 1.3 indicates that new accessory buildings should follow historic location and setback patterns for similar properties. The guidance further recommends minimizing the appearance of new accessory buildings from the primary street. The site has considerable topography and vegetation. With the proposed accessory building to the rear of the house, it will not be visible from the street. Further, no historic site features are extant. The proposed project meets these standards. 5. Design and style Standard 5.3 indicates that no particular architectural style is required to achieve differentiation but compatibility with historic buildings. Additional standards in this and other sections elaborate on what makes a design differentiated but compatible. The striking design of the proposed building does not strictly meet the applicable standards for compatibility. However, other contemporary new buildings and site features have been constructed within the rear portion of the deep lot, where they likewise are not visible from the street. Summary Based on the lack of existing historic site features, the presence of other contemporary construction at the rear of the property, and the fact that the new building will not be visible from the street, the project meets the applicable standards. STAFF RECOMMENDATION Approve the application. LOCATION MAP B.4 – 2