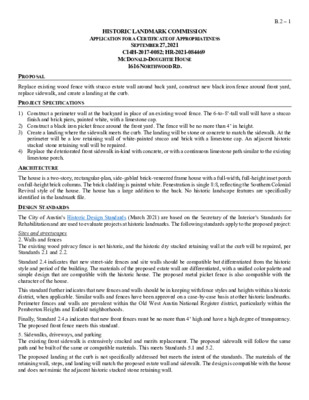B.2.0 - 1616 Northwood Rd — original pdf
Backup

HISTORIC LANDMARK COMMISSION APPLICATION FOR A CERTIFICATE OF APPROPRIATENESS SEPTEMBER 27, 2021 C14H-2017-0082; HR-2021-084469 MCDONALD-DOUGHTIE HOUSE 1616 NORTHWOOD RD. B.2 – 1 PROPOSAL PROJECT SPECIFICATIONS Replace existing wood fence with stucco estate wall around back yard, construct new black iron fence around front yard, replace sidewalk, and create a landing at the curb. 1) Construct a perimeter wall at the backyard in place of an existing wood fence. The 6-to-8’-tall wall will have a stucco finish and brick piers, painted white, with a limestone cap. 2) Construct a black iron picket fence around the front yard. The fence will be no more than 4’ in height. 3) Create a landing where the sidewalk meets the curb. The landing will be stone or concrete to match the sidewalk. At the perimeter will be a low retaining wall of white-painted stucco and brick with a limestone cap. An adjacent historic stacked stone retaining wall will be repaired. 4) Replace the deteriorated front sidewalk in-kind with concrete, or with a continuous limestone path similar to the existing limestone porch. ARCHITECTURE DESIGN STANDARDS The house is a two-story, rectangular-plan, side-gabled brick-veneered frame house with a full-width, full-height inset porch on full-height brick columns. The brick cladding is painted white. Fenestration is single 8:8, reflecting the Southern Colonial Revival style of the house. The house has a large addition to the back. No historic landscape features are specifically identified in the landmark file. The City of Austin’s Historic Design Standards (March 2021) are based on the Secretary of the Interior’s Standards for Rehabilitation and are used to evaluate projects at historic landmarks. The following standards apply to the proposed project: Sites and streetscapes 2. Walls and fences The existing wood privacy fence is not historic, and the historic dry stacked retaining wall at the curb will be repaired, per Standards 2.1 and 2.2. Standard 2.4 indicates that new street-side fences and site walls should be compatible but differentiated from the historic style and period of the building. The materials of the proposed estate wall are differentiated, with a unified color palette and simple design that are compatible with the historic house. The proposed metal picket fence is also compatible with the character of the house. This standard further indicates that new fences and walls should be in keeping with fence styles and heights within a historic district, when applicable. Similar walls and fences have been approved on a case-by-case basis at other historic landmarks. Perimeter fences and walls are prevalent within the Old West Austin National Register district, particularly within the Pemberton Heights and Enfield neighborhoods. Finally, Standard 2.4.a indicates that new front fences must be no more than 4’ high and have a high degree of transparency. The proposed front fence meets this standard. 5. Sidewalks, driveways, and parking The existing front sidewalk is extensively cracked and merits replacement. The proposed sidewalk will follow the same path and be built of the same or compatible materials. This meets Standards 5.1 and 5.2. The proposed landing at the curb is not specifically addressed but meets the intent of the standards. The materials of the retaining wall, steps, and landing will match the proposed estate wall and sidewalk. The design is compatible with the house and does not mimic the adjacent historic stacked stone retaining wall. B.2 – 2 Summary The project meets the applicable standards. COMMITTEE FEEDBACK On September 13, 2021, the Architectural Review Committee reviewed a presentation with additional design options under consideration by the applicant. Committee members preferred a stucco or stone retaining wall at the curb landing over a more contemporary option of black metal. Members also recommended a continuous sidewalk rather than stepping stones and discouraged a loose rock border. Members suggested recessing the estate wall from the front corners of the house. Overall, the committee found that the proposed landscape elements are understated and compatible, and the front fence does not detract from the relationship of the front yard to the home. The applicant has followed this feedback in making design decisions. The location of the wall is constrained by windows on the side elevations near the front of the house, but the applicant will recess the wall slightly, to the extent practicable. STAFF RECOMMENDATION Approve the application. LOCATION MAP B.2 – 3