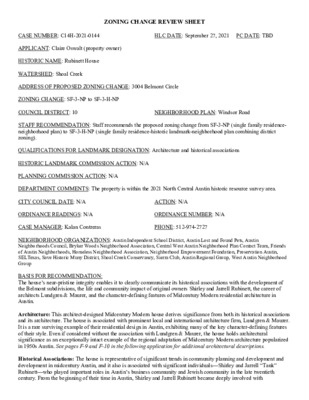A.1.0 - 3004 Belmont Cir - zoning change review sheet — original pdf
Backup

ZONING CHANGE REVIEW SHEET NEIGHBORHOOD PLAN: Windsor Road HLC DATE: September 27, 2021 PC DATE: TBD CASE NUMBER: C14H-2021-0144 APPLICANT: Claire Oswalt (property owner) HISTORIC NAME: Rubinett House WATERSHED: Shoal Creek ADDRESS OF PROPOSED ZONING CHANGE: 3004 Belmont Circle ZONING CHANGE: SF-3-NP to SF-3-H-NP COUNCIL DISTRICT: 10 STAFF RECOMMENDATION: Staff recommends the proposed zoning change from SF-3-NP (single family residence- neighborhood plan) to SF-3-H-NP (single family residence-historic landmark-neighborhood plan combining district zoning). QUALIFICATIONS FOR LANDMARK DESIGNATION: Architecture and historical associations HISTORIC LANDMARK COMMISSION ACTION: N/A PLANNING COMMISSION ACTION: N/A DEPARTMENT COMMENTS: The property is within the 2021 North Central Austin historic resource survey area. CITY COUNCIL DATE: N/A ORDINANCE READINGS: N/A CASE MANAGER: Kalan Contreras NEIGHBORHOOD ORGANIZATIONS: Austin Independent School District, Austin Lost and Found Pets, Austin Neighborhoods Council, Bryker Woods Neighborhood Association, Central West Austin Neighborhood Plan Contact Team, Friends of Austin Neighborhoods, Homeless Neighborhood Association, Neighborhood Empowerment Foundation, Preservation Austin, SELTexas, Save Historic Muny District, Shoal Creek Conservancy, Sierra Club, Austin Regional Group, West Austin Neighborhood Group BASIS FOR RECOMMENDATION: The house’s near-pristine integrity enables it to clearly communicate its historical associations with the development of the Belmont subdivisions, the life and community impact of original owners Shirley and Jarrell Rubinett, the career of architects Lundgren & Maurer, and the character-defining features of Midcentury Modern residential architecture in Austin. Architecture: This architect-designed Midcentury Modern house derives significance from both its historical associations and its architecture. The house is associated with prominent local and international architecture firm, Lundgren & Maurer. It is a rare surviving example of their residential design in Austin, exhibiting many of the key character-defining features of their style. Even if considered without the association with Lundgren & Maurer, the house holds architectural significance as an exceptionally intact example of the regional adaptation of Midcentury Modern architecture popularized in 1950s Austin. See pages F-9 and F-10 in the following application for additional architectural descriptions. Historical Associations: The house is representative of significant trends in community planning and development and development in midcentury Austin, and it also is associated with significant individuals—Shirley and Jarrell “Tank” Rubinett—who played important roles in Austin’s business community and Jewish community in the late twentieth century. From the beginning of their time in Austin, Shirley and Jarrell Rubinett became deeply involved with ORDINANCE NUMBER: N/A PHONE: 512-974-2727 ACTION: N/A Congregation Agudas Achim and Austin’s Jewish community. The house at 3004 Belmont Circle served as the nexus of the Rubinett family’s community involvement. The Rubinetts lived there for 60 years, from 1955 until 2015, and the house represents the most tangible representation of their significance extant in Austin today. See pages F-5 through F-8 in the following application for detailed discussions of development patterns and the Rubinett family. PARCEL NO.: 0217000308 LEGAL DESCRIPTION: LOT 11 BELMONT ESTIMATED ANNUAL TAX ABATEMENT: $8,500 (owner-occupied); city portion: $2,500 (capped); county portion: $2,500 (capped); AISD portion: $3,500 (capped). APPRAISED VALUE: $970,400 PRESENT USE: Single family residence CONDITION: Good PRESENT OWNERS: BAUGHER SPENCER & CLAIRE OSWALT 3004 BELMONT CIR AUSTIN, TX 78703-1411 DATE BUILT: ca. 1955 ALTERATIONS/ADDITIONS: Rear addition constructed within period of significance; replacement front door and garage door ORIGINAL OWNER(S): Bernice and Linden Jones OTHER HISTORICAL DESIGNATIONS: None LOCATION MAP