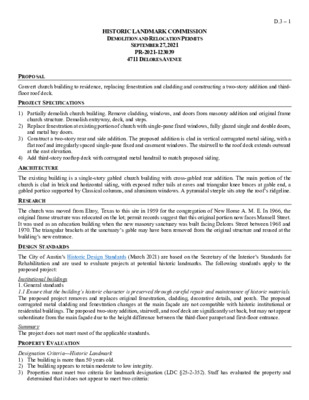D.3.0 - 4711 Delores Ave — original pdf
Backup

HISTORIC LANDMARK COMMISSION DEMOLITION AND RELOCATION PERMITS SEPTEMBER 27, 2021 PR-2021-123039 4711 DELORES AVENUE D.3 – 1 PROPOSAL PROJECT SPECIFICATIONS Convert church building to residence, replacing fenestration and cladding and constructing a two-story addition and third- floor roof deck. 1) Partially demolish church building. Remove cladding, windows, and doors from masonry addition and original frame church structure. Demolish entryway, deck, and steps. 2) Replace fenestration at existing portion of church with single-pane fixed windows, fully glazed single and double doors, and metal bay doors. 3) Construct a two-story rear and side addition. The proposed addition is clad in vertical corrugated metal siding, with a flat roof and irregularly spaced single-pane fixed and casement windows. The stairwell to the roof deck extends outward at the east elevation. 4) Add third-story rooftop deck with corrugated metal handrail to match proposed siding. The existing building is a single-story gabled church building with cross-gabled rear addition. The main portion of the church is clad in brick and horizontal siding, with exposed rafter tails at eaves and triangular knee braces at gable end, a gabled portico supported by Classical columns, and aluminum windows. A pyramidal steeple sits atop the roof’s ridgeline. ARCHITECTURE RESEARCH The church was moved from Elroy, Texas to this site in 1959 for the congregation of New Home A. M. E. In 1966, the original frame structure was relocated on the lot; permit records suggest that this original portion now faces Mansell Street. It was used as an education building when the new masonry sanctuary was built facing Delores Street between 1968 and 1970. The triangular brackets at the sanctuary’s gable may have been removed from the original structure and reused at the building’s new entrance. DESIGN STANDARDS The City of Austin’s Historic Design Standards (March 2021) are based on the Secretary of the Interior’s Standards for Rehabilitation and are used to evaluate projects at potential historic landmarks. The following standards apply to the proposed project: Institutional buildings 1. General standards 1.1 Ensure that the building’s historic character is preserved through careful repair and maintenance of historic materials. The proposed project removes and replaces original fenestration, cladding, decorative details, and porch. The proposed corrugated metal cladding and fenestration changes at the main façade are not compatible with historic institutional or residential buildings. The proposed two-story addition, stairwell, and roof deck are significantly set back, but may not appear subordinate from the main façade due to the height difference between the third-floor parapet and first-floor entrance. Summary The project does not meet most of the applicable standards. PROPERTY EVALUATION Designation Criteria—Historic Landmark 1) The building is more than 50 years old. 2) The building appears to retain moderate to low integrity. 3) Properties must meet two criteria for landmark designation (LDC §25-2-352). Staff has evaluated the property and determined that it does not appear to meet two criteria: a. Architecture. The building does not appear to convey architectural significance. b. Historical association. The property is associated with the New Hope African Methodist Episcopal Church. c. Archaeology. The property was not evaluated for its potential to yield significant data concerning the human history or prehistory of the region. d. Community value. The property does not possess a unique location, physical characteristic, or significant feature that contributes to the character, image, or cultural identity of the city, the neighborhood, or a particular demographic group. e. Landscape feature. The property is not a significant natural or designed landscape with artistic, aesthetic, D.3 – 2 cultural, or historical value to the city. STAFF RECOMMENDATION Release the demolition permit upon completion of a City of Austin Documentation Package. LOCATION MAP D.3 – 3 PROPERTY INFORMATION Photos D.3 – 4 D.3 – 5 2011 street view showing boarded fenestration and exposed rafter tails at old portion of building Historical Information Source: Google Street View The Austin Statesman (1921-1973); Jul 11, 1970 and Feb 3, 1973 Permits D.3 – 6 D.3 – 7 D.3 – 8