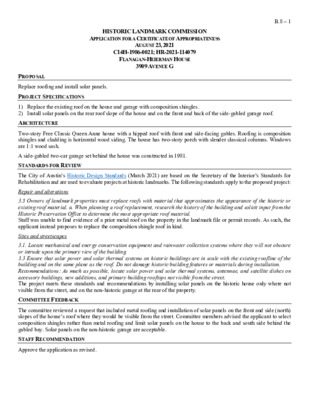B.8.0 - Flanagan-Heierman House - 3909 Avenue G — original pdf
Backup

HISTORIC LANDMARK COMMISSION APPLICATION FOR A CERTIFICATE OF APPROPRIATENESS AUGUST 23, 2021 C14H-1986-0021; HR-2021-114079 FLANAGAN-HEIERMAN HOUSE 3909 AVENUE G B.8 – 1 PROPOSAL Replace roofing and install solar panels. PROJECT SPECIFICATIONS ARCHITECTURE 1) Replace the existing roof on the house and garage with composition shingles. 2) Install solar panels on the rear roof slope of the house and on the front and back of the side-gabled garage roof. Two-story Free Classic Queen Anne house with a hipped roof with front and side-facing gables. Roofing is composition shingles and cladding is horizontal wood siding. The house has two-story porch with slender classical columns. Windows are 1:1 wood sash. A side-gabled two-car garage set behind the house was constructed in 1981. STANDARDS FOR REVIEW The City of Austin’s Historic Design Standards (March 2021) are based on the Secretary of the Interior’s Standards for Rehabilitation and are used to evaluate projects at historic landmarks. The following standards apply to the proposed project: Repair and alterations Sites and streetscapes 3.5 Owners of landmark properties must replace roofs with material that approximates the appearance of the historic or existing roof material. a. When planning a roof replacement, research the history of the building and solicit input from the Historic Preservation Office to determine the most appropriate roof material. Staff was unable to find evidence of a prior metal roof on the property in the landmark file or permit records. As such, the applicant instead proposes to replace the composition shingle roof in kind. 3.1. Locate mechanical and energy conservation equipment and rainwater collection systems where they will not obscure or intrude upon the primary view of the building. 3.3 Ensure that solar power and solar thermal systems on historic buildings are in scale with the existing roofline of the building and on the same plane as the roof. Do not damage historic building features or materials during installation. Recommendations: As much as possible, locate solar power and solar thermal systems, antennae, and satellite dishes on accessory buildings, new additions, and primary building rooftops not visible from the street. The project meets these standards and recommendations by installing solar panels on the historic house only where not visible from the street, and on the non-historic garage at the rear of the property. COMMITTEE FEEDBACK The committee reviewed a request that included metal roofing and installation of solar panels on the front and side (north) slopes of the house’s roof where they would be visible from the street. Committee members advised the applicant to select composition shingles rather than metal roofing and limit solar panels on the house to the back and south side behind the gabled bay. Solar panels on the non-historic garage are acceptable. STAFF RECOMMENDATION Approve the application as revised. LOCATION MAP B.8 – 2 PROPERTY INFORMATION Photos West and south elevations of the Flanagan-Heierman House. Photo from Realtor.com. B.8 – 3 North and west elevations of the house with the non-historic garage to the rear. Photo from Realtor.com. PROPOSAL B.8 – 4 Revised proposal for solar array on the back of the house and on the non-historic garage.