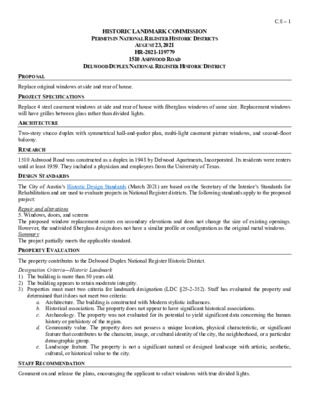C.8.0 - 1510 Ashwood Rd — original pdf
Backup

HISTORIC LANDMARK COMMISSION PERMITS IN NATIONAL REGISTER HISTORIC DISTRICTS AUGUST 23, 2021 HR-2021-119779 1510 ASHWOOD ROAD DELWOOD DUPLEX NATIONAL REGISTER HISTORIC DISTRICT C.8 – 1 PROPOSAL Replace original windows at side and rear of house. PROJECT SPECIFICATIONS Replace 4 steel casement windows at side and rear of house with fiberglass windows of same size. Replacement windows will have grilles between glass rather than divided lights. ARCHITECTURE RESEARCH DESIGN STANDARDS Two-story stucco duplex with symmetrical hall-and-parlor plan, multi-light casement picture windows, and second-floor balcony. 1510 Ashwood Road was constructed as a duplex in 1948 by Delwood Apartments, Incorporated. Its residents were renters until at least 1959. They included a physician and employees from the University of Texas. The City of Austin’s Historic Design Standards (March 2021) are based on the Secretary of the Interior’s Standards for Rehabilitation and are used to evaluate projects in National Register districts. The following standards apply to the proposed project: Repair and alterations 5. Windows, doors, and screens The proposed window replacement occurs on secondary elevations and does not change the size of existing openings. However, the undivided fiberglass design does not have a similar profile or configuration as the original metal windows. Summary The project partially meets the applicable standard. PROPERTY EVALUATION The property contributes to the Delwood Duplex National Register Historic District. Designation Criteria—Historic Landmark 1) The building is more than 50 years old. 2) The building appears to retain moderate integrity. 3) Properties must meet two criteria for landmark designation (LDC §25-2-352). Staff has evaluated the property and determined that it does not meet two criteria: a. Architecture. The building is constructed with Modern stylistic influences. b. Historical association. The property does not appear to have significant historical associations. c. Archaeology. The property was not evaluated for its potential to yield significant data concerning the human history or prehistory of the region. d. Community value. The property does not possess a unique location, physical characteristic, or significant feature that contributes to the character, image, or cultural identity of the city, the neighborhood, or a particular demographic group. e. Landscape feature. The property is not a significant natural or designed landscape with artistic, aesthetic, cultural, or historical value to the city. STAFF RECOMMENDATION Comment on and release the plans, encouraging the applicant to select windows with true divided lights. LOCATION MAP C.8 – 2 PROPERTY INFORMATION Photos C.8 – 3 Google Street View, 2020 Realtor.com Occupancy History City Directory Research, July 2021 1959 James E. and Juanita B. Wingfield, renters Student Office secretary at University of Texas ½ - Joseph L. and Janet Steele, renters Teaching assistant at University of Texas 1957 Vacant Vacant 1955 1952 Benjamin F. and Yvonne Simms, renters Physician, 1111 Nueces 1949 Address not listed Permits C.8 – 4 Sewer service permit, 1948 Building permit, 1948/1970 Building permit, 1979