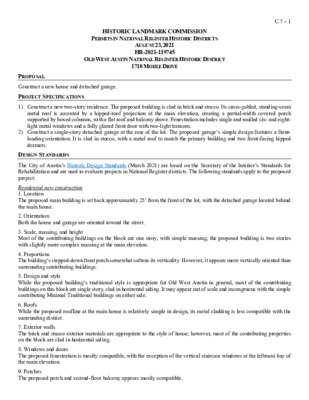C.7.0 - 1710 Mohle Dr — original pdf
Backup

HISTORIC LANDMARK COMMISSION PERMITS IN NATIONAL REGISTER HISTORIC DISTRICTS AUGUST 23, 2021 HR-2021-119745 OLD WEST AUSTIN NATIONAL REGISTER HISTORIC DISTRICT 1710 MOHLE DRIVE C.7 – 1 PROPOSAL Construct a new house and detached garage. PROJECT SPECIFICATIONS 1) Construct a new two-story residence. The proposed building is clad in brick and stucco. Its cross-gabled, standing-seam metal roof is accented by a hipped-roof projection at the main elevation, creating a partial-width covered porch supported by boxed columns, with a flat roof and balcony above. Fenestration includes single and mulled six- and eight- light metal windows and a fully glazed front door with two-light transom. 2) Construct a single-story detached garage at the rear of the lot. The proposed garage’s simple design features a front- loading orientation. It is clad in stucco, with a metal roof to match the primary building and two front-facing hipped dormers. DESIGN STANDARDS The City of Austin’s Historic Design Standards (March 2021) are based on the Secretary of the Interior’s Standards for Rehabilitation and are used to evaluate projects in National Register districts. The following standards apply to the proposed project: Residential new construction 1. Location The proposed main building is set back approximately 25’ from the front of the lot, with the detached garage located behind the main house. 2. Orientation Both the house and garage are oriented toward the street. 3. Scale, massing, and height Most of the contributing buildings on the block are one story, with simple massing; the proposed building is two stories with slightly more complex massing at the main elevation. 4. Proportions The building’s stepped-down front porch somewhat softens its verticality. However, it appears more vertically oriented than surrounding contributing buildings. 5. Design and style While the proposed building’s traditional style is appropriate for Old West Austin in general, most of the contributing buildings on this block are single story, clad in horizontal siding. It may appear out of scale and incongruous with the simple contributing Minimal Traditional buildings on either side. 6. Roofs While the proposed roofline at the main house is relatively simple in design, its metal cladding is less compatible with the surrounding district. 7. Exterior walls The brick and stucco exterior materials are appropriate to the style of house; however, most of the contributing properties on the block are clad in horizontal siding. 8. Windows and doors The proposed fenestration is mostly compatible, with the exception of the vertical staircase windows at the leftmost bay of the main elevation. 9. Porches The proposed porch and second-floor balcony appears mostly compatible. 10. Chimneys The proposed plan does not include a boxed chimney. Summary The project meets some of the applicable standards. STAFF RECOMMENDATION Comment on and release the plans. C.7 – 2 LOCATION MAP C.7 – 3