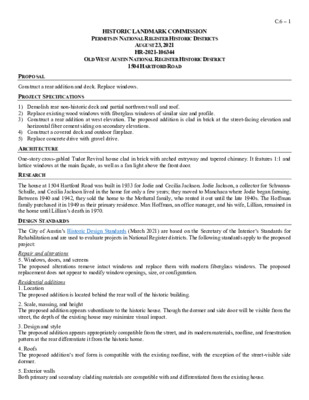C.6.0 - 1504 Hartford Rd — original pdf
Backup

HISTORIC LANDMARK COMMISSION PERMITS IN NATIONAL REGISTER HISTORIC DISTRICTS AUGUST 23, 2021 HR-2021-106344 OLD WEST AUSTIN NATIONAL REGISTER HISTORIC DISTRICT 1504 HARTFORD ROAD C.6 – 1 PROPOSAL Construct a rear addition and deck. Replace windows. PROJECT SPECIFICATIONS 1) Demolish rear non-historic deck and partial northwest wall and roof. 2) Replace existing wood windows with fiberglass windows of similar size and profile. 3) Construct a rear addition at west elevation. The proposed addition is clad in brick at the street-facing elevation and horizontal fiber cement siding on secondary elevations. 4) Construct a covered deck and outdoor fireplace. 5) Replace concrete drive with gravel drive. One-story cross-gabled Tudor Revival house clad in brick with arched entryway and tapered chimney. It features 1:1 and lattice windows at the main façade, as well as a fan light above the front door. The house at 1504 Hartford Road was built in 1933 for Jodie and Cecilia Jackson. Jodie Jackson, a collector for Schwann- Schulle, and Cecilia Jackson lived in the home for only a few years; they moved to Manchaca where Jodie began farming. Between 1940 and 1942, they sold the home to the Motheral family, who rented it out until the late 1940s. The Hoffman family purchased it in 1949 as their primary residence. Max Hoffman, an office manager, and his wife, Lillian, remained in the home until Lillian’s death in 1970. ARCHITECTURE RESEARCH DESIGN STANDARDS The City of Austin’s Historic Design Standards (March 2021) are based on the Secretary of the Interior’s Standards for Rehabilitation and are used to evaluate projects in National Register districts. The following standards apply to the proposed project: Repair and alterations 5. Windows, doors, and screens The proposed alterations remove intact windows and replace them with modern fiberglass windows. The proposed replacement does not appear to modify window openings, size, or configuration. Residential additions 1. Location The proposed addition is located behind the rear wall of the historic building. 2. Scale, massing, and height The proposed addition appears subordinate to the historic house. Though the dormer and side door will be visible from the street, the depth of the existing house may minimize visual impact. 3. Design and style The proposed addition appears appropriately compatible from the street, and its modern materials, roofline, and fenestration pattern at the rear differentiate it from the historic home. 4. Roofs The proposed addition’s roof form is compatible with the existing roofline, with the exception of the street-visible side dormer. 5. Exterior walls Both primary and secondary cladding materials are compatible with and differentiated from the existing house. 6. Windows, screens, and doors The visible secondary door is simple in design and does not appear to detract from the existing house. The historic-age front door will be restored and replaced. 7. Porches and decks The proposed rear deck is compatible with the historic building’s size, style, materials, and proportions. C.6 – 2 Summary The project meets some of the applicable standards. PROPERTY EVALUATION The property contributes to the Old West Austin National Register Historic District. Designation Criteria—Historic Landmark 1) The building is more than 50 years old. 2) The building appears to retain high integrity. 3) Properties must meet two criteria for landmark designation (LDC §25-2-352). Staff has evaluated the property and determined that it does not meet two criteria: a. Architecture. The building is an intact example of Tudor Revival-style architecture. b. Historical association. The property does not appear to have significant historical associations. c. Archaeology. The property was not evaluated for its potential to yield significant data concerning the human history or prehistory of the region. d. Community value. The property does not possess a unique location, physical characteristic, or significant feature that contributes to the character, image, or cultural identity of the city, the neighborhood, or a particular demographic group. e. Landscape feature. The property is not a significant natural or designed landscape with artistic, aesthetic, cultural, or historical value to the city. STAFF RECOMMENDATION Comment on and release the plans, encouraging the applicant to repair windows at main façade or replace deteriorated windows with historic-age windows from rear elevations. LOCATION MAP C.6 – 3 PROPERTY INFORMATION Photos C.6 – 4 C.6 – 5 Application photos, 202 1 C.6 – 6 Occupancy History City Directory Research, July 2021 Max H. Hoffman, owner 1959 1957 1955 1952 1949 1947 1944 1941 1939 1937 1935 Max H. and Lillian Hoffman, owners Office manager, Otto G. Hanseler & Son Max H. and Lillian Hoffman, owners Bookkeeper, Otto G. Hanseler & Son Max H. and Lillian Hoffman, owners Office manager, Otto G. Hanseler & Son Max H. and Lillian Hoffman, owners Office manager, Otto G. Hanseler & Son Kath Rhodes, renter Secretary, State Liquor Control Board Harold and Effie Aughtry, renters District representative Guy and Mary French, renters Jodie A. and Cecelia T. Jackson, owners Collector, Swann Schulle F. Co. Jodie A. and Cecelia T. Jackson, owners Collector, Swann Schulle F. Co. Jodie A. and Cecelia T. Jackson, owners Collector, Swann Schulle F. Co. 1932 Address not listed Biographical Information The Austin American (1914-1973); Nov 18, 1934 and The Austin Statesman (1921-1973); Aug 19, 1938 C.6 – 7 The Austin American (1914-1973); Mar 31, 1940 The Austin Statesman (1921-1973); May 9-10, 1970 and May 23, 1971 Permits C.6 – 8 Permit for water service, 1933 Application for sewer connection, 1933 Building permit, 1949