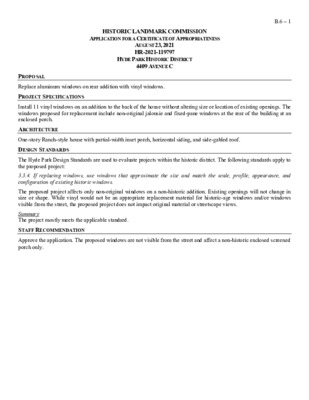B.6.0 - 4409 Avenue C — original pdf
Backup

HISTORIC LANDMARK COMMISSION APPLICATION FOR A CERTIFICATE OF APPROPRIATENESS AUGUST 23, 2021 HR-2021-119797 HYDE PARK HISTORIC DISTRICT 4409 AVENUE C B.6 – 1 PROPOSAL Replace aluminum windows on rear addition with vinyl windows. PROJECT SPECIFICATIONS Install 11 vinyl windows on an addition to the back of the house without altering size or location of existing openings. The windows proposed for replacement include non-original jalousie and fixed-pane windows at the rear of the building at an enclosed porch. ARCHITECTURE DESIGN STANDARDS One-story Ranch-style house with partial-width inset porch, horizontal siding, and side-gabled roof. The Hyde Park Design Standards are used to evaluate projects within the historic district. The following standards apply to the proposed project: 3.3.4. If replacing windows, use windows that approximate the size and match the scale, profile, appearance, and configuration of existing historic windows. The proposed project affects only non-original windows on a non-historic addition. Existing openings will not change in size or shape. While vinyl would not be an appropriate replacement material for historic-age windows and/or windows visible from the street, the proposed project does not impact original material or streetscape views. Summary The project mostly meets the applicable standard. STAFF RECOMMENDATION Approve the application. The proposed windows are not visible from the street and affect a non-historic enclosed screened porch only. LOCATION MAP B.6 – 2 Photos B.6 – 3 B.6 – 4 Source: Applicant, 2021