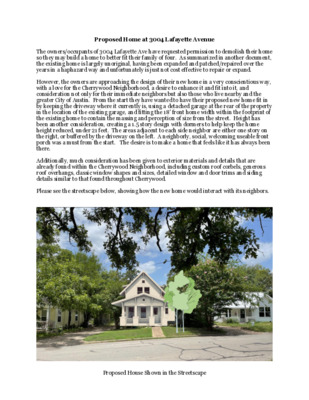D.12.2 - 3004 Lafayette Avenue - notes 2 — original pdf
Backup

Proposed Home at 3004 Lafayette Avenue The owners/occupants of 3004 Lafayette Ave have requested permission to demolish their home so they may build a home to better fit their family of four. As summarized in another document, the existing home is largely unoriginal, having been expanded and patched/repaired over the years in a haphazard way and unfortunately is just not cost effective to repair or expand. However, the owners are approaching the design of their new home in a very conscientious way, with a love for the Cherrywood Neighborhood, a desire to enhance it and fit into it, and consideration not only for their immediate neighbors but also those who live nearby and the greater City of Austin. From the start they have wanted to have their proposed new home fit in by keeping the driveway where it currently is, using a detached garage at the rear of the property in the location of the existing garage, and fitting the 18’ front home width within the footprint of the existing home to contain the massing and perception of size from the street. Height has been another consideration, creating a 1.5 story design with dormers to help keep the home height reduced, under 21 feet. The areas adjacent to each side neighbor are either one story on the right, or buffered by the driveway on the left. A neighborly, social, welcoming useable front porch was a must from the start. The desire is to make a home that feels like it has always been there. Additionally, much consideration has been given to exterior materials and details that are already found within the Cherrywood Neighborhood, including custom roof corbels, generous roof overhangs, classic window shapes and sizes, detailed window and door trims and siding details similar to that found throughout Cherrywood. Please see the streetscape below, showing how the new home would interact with its neighbors. Proposed House Shown in the Streetscape Proposed House Front Elevation