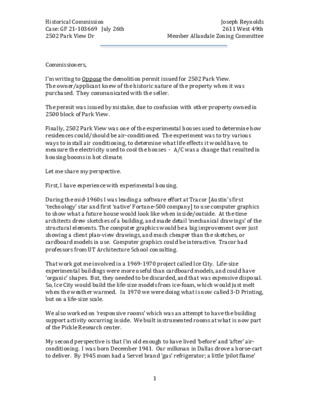D.13.k - 2502 Park View Dr - citizen comment — original pdf
Backup

Historical Commission Case: GF 21-103669 July 26th 2502 Park View Dr Joseph Reynolds 2611 West 49th Member Allandale Zoning Committee Commissioners, I’m writing to Oppose the demolition permit issued for 2502 Park View. The owner/applicant knew of the historic nature of the property when it was purchased. They communicated with the seller. The permit was issued by mistake, due to confusion with other property owned in 2500 block of Park View. Finally, 2502 Park View was one of the experimental houses used to determine how residences could/should be air-conditioned. The experiment was to try various ways to install air conditioning, to determine what life effects it would have, to measure the electricity used to cool the houses - A/C was a change that resulted in housing booms in hot climate. Let me share my perspective. First, I have experience with experimental housing. During the mid-1960s I was leading a software effort at Tracor [Austin’s first ‘technology’ star and first ‘native’ Fortune-500 company] to use computer graphics to show what a future house would look like when inside/outside. At the time architects drew sketches of a building, and made detail ‘mechanical drawings’ of the structural elements. The computer graphics would be a big improvement over just showing a client plan-view drawings, and much cheaper than the sketches, or cardboard models in use. Computer graphics could be interactive. Tracor had professors from UT Architecture School consulting. That work got me involved in a 1969-1970 project called Ice City. Life-size experimental buildings were more useful than cardboard models, and could have ‘organic’ shapes. But, they needed to be discarded, and that was expensive disposal. So, Ice City would build the life-size models from ice-foam, which would just melt when the weather warmed. In 1970 we were doing what is now called 3-D Printing, but on a life-size scale. We also worked on ‘responsive rooms’ which was an attempt to have the building support activity occurring inside. We built instrumented rooms at what is now part of the Pickle Research center. My second perspective is that I’m old enough to have lived ‘before’ and ‘after’ air- conditioning. I was born December 1941. Our milkman in Dallas drove a horse-cart to deliver. By 1945 mom had a Servel brand ‘gas’ refrigerator; a little ‘pilot flame’ 1 Historical Commission Case: GF 21-103669 July 26th 2502 Park View Dr Joseph Reynolds 2611 West 49th Member Allandale Zoning Committee heated a bubble pump that compressed the refrigerant. To cool the house there was a big fan in the ceiling of the hallway that sucked air in through the windows, and blew it out through the attic. The only cool buildings were department stores and movie theatres. Some still blew air across blocks of ice to cool it. That’s why air-conditioning capacity was once measured in ‘tons’ [or tons per hour]. The stores and theatres [like the Majestic and Palace in Dallas] used an ammonia refrigerant and water towers to cool it for condensing back to liquid. None of that would work for houses. My dad worked at the Magnolia Building in downtown Dallas [It had the “Flying Red Horse” on top.] when it was air-conditioned and they had to find ways to get air ducts through the masonry walls. Our current house on 49th St was built in 1951, and when we bought it in 1979 still had the floor-furnace for heat and had three window A/C to cool. The 1981 Memorial Day Flood got water in the crawl space under the house and killed the floor furnace. As a result of the flooding we couldn’t replace it, so the house got ‘central’ A/C. Our ducts went into the attic, but the house just next door had ducts in the crawl space. All the ‘How-To’ for domestic central air-conditioning was worked out in the different designs of The Air-Conditioned Village. And, they didn’t do an Ice-City on the ‘experimental’ houses – families lived there and kept them. That’s what you’re being asked to preserve. The houses, their purpose, and their past are what you are asked preserve. They are Historical. I ask that you deny the Demolition. Let the owner put Pflugerville Castles on the other lots they own. Thank You – Joe Reynolds Joe-rey@texas.net 2